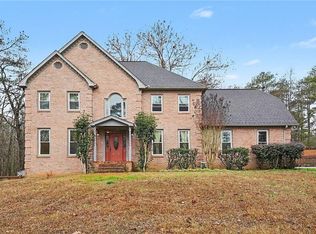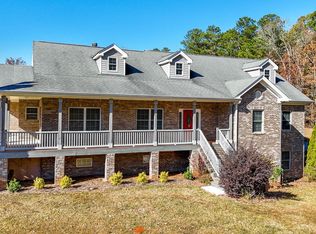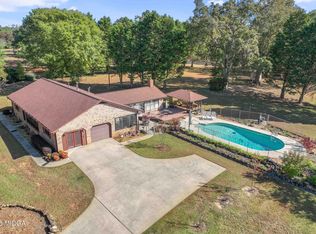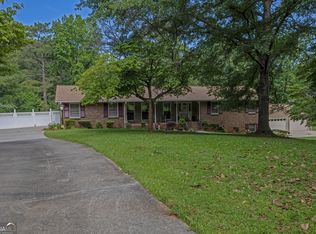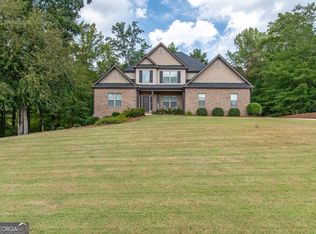As you arrive and pass through the elegant and electric ornamental iron gate, you're immediately transported onto a breathtaking estate that blends luxury, functionality, and peaceful country living. This meticulously maintained two-story, all-brick home sits proudly on 8.22 fully fenced and cross-fenced acres, offering unmatched privacy, sweeping views, and endless possibilities. Whether you're an equestrian, a hobby enthusiast, or simply someone who dreams of space and serenity, this is a property you simply don't see in this area. Your first steps onto the estate set the tone: a beautifully landscaped walk leads you to a welcoming rocking-chair front porch, the perfect place to unwind and take in the beauty of the grounds. Inside, an inviting foyer opens to a warm, elegant interior. The Formal Living Room features crown molding and wainscoting and flows seamlessly into the Family Room, highlighted by a brick-surround fireplace with gas logs, dual ceiling fans, and recessed lighting. A convenient powder room is located just off the Family Room. The spacious, bright gourmet kitchen features tile flooring, crown molding, a built-in custom pantry with pull-out shelves, Corian countertops, abundant cabinetry, tile backsplash, breakfast bar, and a breakfast area with a bay window, -perfect for casual meals or morning sunlight. The Formal Dining Room, complete with crown molding and chair rail, provides an ideal setting for hosting gatherings and holiday dinners. Also on the main level is the Primary Bedroom, paired with a well-appointed Primary Bathroom offering crown molding, tub/shower combination, tile flooring, linen closet, and a conveniently located laundry room. One of the highlights of the home is the fully enclosed sunroom, designed for year-round enjoyment. From the sunroom, step out onto two expansive decks overlooking the sparkling saltwater in-ground pool-a private oasis perfect for entertaining, relaxing, or simply enjoying the view of your own acres of beauty. Back inside and Upstairs, you'll find two oversized bedrooms, each with walk-in closets, walk-out attic access, and their own full bathrooms-one with tile flooring and a walk-in shower, and the other with tile flooring and a tub/shower combination. Ideal for family, guests, or added privacy. The finished terrace level is a true retreat, offering a complete in-law or guest suite perfect for multi-generational living or extended stays. It includes a kitchenette, remodeled full bath with tile-surround tub/shower combination, walk-in closet, spacious great room, bedroom, and its own brick-surround fireplace-providing both comfort and independence. Outdoors, the estate becomes a showpiece. Mature landscaping highlights stately oak trees, Japanese maples, and a prized ginkgo tree. Wide, open pastures-combined with 5 sections of fencing-make the property ideal for horses, cows, donkeys, and more. Two barns, each with 4 stalls, along with two canopy storage sheds, offer exceptional functionality for animals, equipment, or hobbies. The magical Bear Creek winds gently through the property, with a charming wooden bridge leading to additional private acreage-a peaceful haven perfect for exploring, picnicking, or quiet moments surrounded by nature. Recent updates ensure the home is fresh and move-in ready: new interior paint, premium LVP flooring, and plush new carpeting. Additional upgrades include dual HVAC systems, a whole-house surge protector, gutter guards, and a dual water supply-county water for the home, plus a drilled well for irrigation and livestock. This one-of-a-kind estate is truly more than a home-it's a lifestyle. With its rare combination of space, comfort, craftsmanship, and natural beauty, it offers a level of serenity and luxury that's almost impossible to find. Homes like this don't come along often-come tour this extraordinary retreat and experience for yourself why it's the perfect place to call home in every season.
Active
$589,900
13819 Woolsey Rd, Hampton, GA 30228
4beds
3,636sqft
Est.:
Single Family Residence
Built in 1978
8.22 Acres Lot
$574,500 Zestimate®
$162/sqft
$-- HOA
What's special
Warm elegant interiorSweeping viewsWide open pasturesCrown moldingTwo canopy storage shedsWelcoming rocking-chair front porchBreakfast bar
- 61 days |
- 2,540 |
- 234 |
Zillow last checked: 8 hours ago
Listing updated: November 30, 2025 at 10:08pm
Listed by:
Stephen P Walker 678-758-7389,
BHHS Georgia Properties
Source: GAMLS,MLS#: 10644881
Tour with a local agent
Facts & features
Interior
Bedrooms & bathrooms
- Bedrooms: 4
- Bathrooms: 5
- Full bathrooms: 4
- 1/2 bathrooms: 1
- Main level bathrooms: 1
- Main level bedrooms: 1
Rooms
- Room types: Bonus Room, Family Room, Foyer, Sun Room
Dining room
- Features: Separate Room
Kitchen
- Features: Breakfast Area, Breakfast Bar, Pantry, Second Kitchen
Heating
- Central, Forced Air, Propane, Zoned
Cooling
- Ceiling Fan(s), Central Air, Electric, Zoned
Appliances
- Included: Disposal, Dryer, Gas Water Heater, Oven/Range (Combo), Refrigerator, Washer
- Laundry: Mud Room
Features
- Double Vanity, Master On Main Level, Separate Shower, Tile Bath, Walk-In Closet(s)
- Flooring: Carpet, Hardwood, Tile
- Windows: Bay Window(s), Double Pane Windows
- Basement: Bath Finished,Daylight,Exterior Entry,Finished,Full,Interior Entry,Unfinished
- Number of fireplaces: 2
- Fireplace features: Basement, Family Room, Gas Log
Interior area
- Total structure area: 3,636
- Total interior livable area: 3,636 sqft
- Finished area above ground: 2,332
- Finished area below ground: 1,304
Property
Parking
- Total spaces: 2
- Parking features: Attached, Detached, Garage, Garage Door Opener, Kitchen Level, Parking Pad, RV/Boat Parking, Side/Rear Entrance
- Has attached garage: Yes
- Has uncovered spaces: Yes
Features
- Levels: Two
- Stories: 2
- Patio & porch: Deck, Porch
- Has private pool: Yes
- Pool features: In Ground, Salt Water
- Fencing: Back Yard,Fenced,Front Yard,Wood
- On waterfront: Yes
- Waterfront features: Creek, Stream
Lot
- Size: 8.22 Acres
- Features: Level, Pasture, Private, Sloped
- Residential vegetation: Grassed, Partially Wooded
Details
- Additional structures: Barn(s), Outbuilding, Shed(s)
- Parcel number: 04239 239007
Construction
Type & style
- Home type: SingleFamily
- Architectural style: Brick 4 Side,Traditional
- Property subtype: Single Family Residence
Materials
- Brick
- Foundation: Slab
- Roof: Composition
Condition
- Resale
- New construction: No
- Year built: 1978
Utilities & green energy
- Electric: 220 Volts
- Sewer: Septic Tank
- Water: Public
- Utilities for property: Cable Available, Electricity Available, Phone Available, Underground Utilities, Water Available
Community & HOA
Community
- Features: None
- Security: Security System, Smoke Detector(s)
- Subdivision: None
HOA
- Has HOA: No
- Services included: None
Location
- Region: Hampton
Financial & listing details
- Price per square foot: $162/sqft
- Tax assessed value: $98,400
- Annual tax amount: $3,993
- Date on market: 11/17/2025
- Cumulative days on market: 61 days
- Listing agreement: Exclusive Right To Sell
- Listing terms: Cash,Conventional,FHA,VA Loan
- Electric utility on property: Yes
Estimated market value
$574,500
$546,000 - $603,000
$2,949/mo
Price history
Price history
| Date | Event | Price |
|---|---|---|
| 11/17/2025 | Listed for sale | $589,900-27.6%$162/sqft |
Source: | ||
| 10/16/2025 | Listing removed | $815,000$224/sqft |
Source: | ||
| 5/30/2025 | Price change | $815,000-1.2%$224/sqft |
Source: | ||
| 4/18/2025 | Listed for sale | $825,000-5.7%$227/sqft |
Source: | ||
| 4/1/2025 | Listing removed | $875,000$241/sqft |
Source: | ||
Public tax history
Public tax history
| Year | Property taxes | Tax assessment |
|---|---|---|
| 2024 | $74 +8% | $39,360 +1975.9% |
| 2023 | $68 -8% | $1,896 |
| 2022 | $74 | $1,896 |
Find assessor info on the county website
BuyAbility℠ payment
Est. payment
$3,504/mo
Principal & interest
$2777
Property taxes
$521
Home insurance
$206
Climate risks
Neighborhood: 30228
Nearby schools
GreatSchools rating
- 5/10River's Edge Elementary SchoolGrades: PK-5Distance: 3.2 mi
- 4/10Eddie White AcademyGrades: 6-8Distance: 3.8 mi
- 3/10Lovejoy High SchoolGrades: 9-12Distance: 5.1 mi
Schools provided by the listing agent
- Elementary: Rivers Edge
- Middle: Eddie White Academy
- High: Lovejoy
Source: GAMLS. This data may not be complete. We recommend contacting the local school district to confirm school assignments for this home.
- Loading
- Loading
