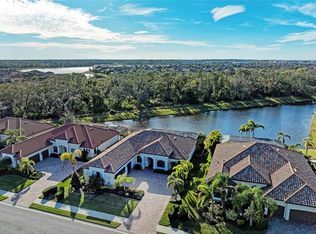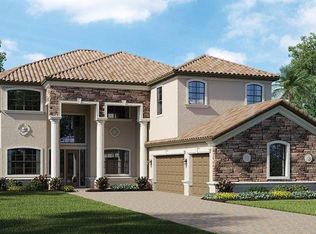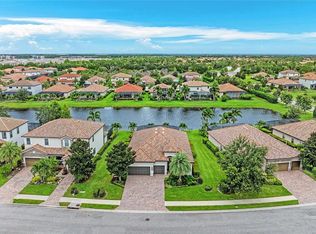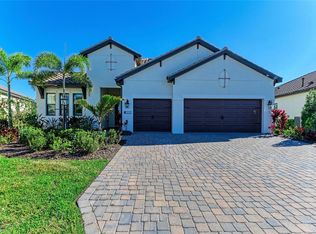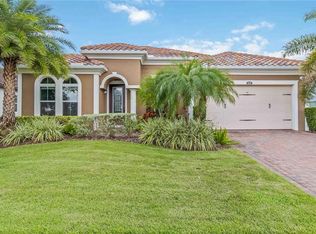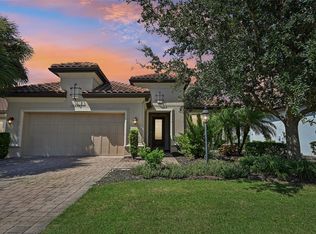OH, WHAT A VIEW !!! Welcome to 13819 Swiftwater Way.... This beautifully maintained Cambridge model is perferctly situated towards the end of a cul de sac features warm dark hardwood floors and oversized tile flooring and features 4 bedrooms and 2 1/2 baths. Imagine yourself sitting out back on the expansive lanai and enjoying magnificent preserve and water views will take your breath away. The gourmet kitchen is a chef's dream with a 5 burner gas stovetop and double ovens. Deep sink with touch faucet, granite counters and more. Enjoy Amazing sunsets over the water from a large screened lanai with a heated in ground pool and spa. The outdoor kitchen has a gas grill and beverage fridge. An oversized master suite with his and hers vanities, a soaking tub and a walk-in shower. Two guest bedrooms plus home office/den with double doors for privacy and could double as a 4th bedroom if needed. Large 3 car garage is ideal for storage. Bridgewater is a Gated community where landscaping is included in the low HOA. This home is conveniently located adjacent to James L Patton Park, with a lake, boat launch, and trails for outdoor activities. Close to shopping and restaurants...Bridgewater is centrally located, gated and a maintenance assisted community. Great place to call home....Will not last !!!
For sale
$842,000
13819 Swiftwater Way, Bradenton, FL 34211
4beds
2,394sqft
Est.:
Single Family Residence
Built in 2017
10,411 Square Feet Lot
$809,400 Zestimate®
$352/sqft
$355/mo HOA
What's special
Large screened lanaiGranite countersOutdoor kitchenExpansive lanaiOversized master suiteCul de sacGas grill
- 147 days |
- 746 |
- 32 |
Zillow last checked: 8 hours ago
Listing updated: September 10, 2025 at 01:36pm
Listing Provided by:
Benjamin Herten 941-400-8856,
FINE PROPERTIES 941-782-0000
Source: Stellar MLS,MLS#: A4659282 Originating MLS: Sarasota - Manatee
Originating MLS: Sarasota - Manatee

Tour with a local agent
Facts & features
Interior
Bedrooms & bathrooms
- Bedrooms: 4
- Bathrooms: 3
- Full bathrooms: 2
- 1/2 bathrooms: 1
Rooms
- Room types: Breakfast Room Separate, Den/Library/Office, Dining Room, Great Room
Primary bedroom
- Features: Built-In Shelving, Ceiling Fan(s), Dual Sinks, En Suite Bathroom, Garden Bath, Granite Counters, Tub with Separate Shower Stall, Walk-In Closet(s)
- Level: First
- Area: 247 Square Feet
- Dimensions: 13x19
Bedroom 2
- Features: Ceiling Fan(s), Built-in Closet
- Level: First
- Area: 143 Square Feet
- Dimensions: 11x13
Bedroom 3
- Features: Ceiling Fan(s), Built-in Closet
- Level: First
- Area: 143 Square Feet
- Dimensions: 11x13
Bedroom 4
- Features: Ceiling Fan(s), Built-in Closet
- Level: First
- Area: 120 Square Feet
- Dimensions: 12x10
Dining room
- Level: First
- Area: 144 Square Feet
- Dimensions: 12x12
Kitchen
- Features: Breakfast Bar, Pantry, Granite Counters
- Level: First
- Area: 273 Square Feet
- Dimensions: 13x21
Living room
- Level: First
- Area: 378 Square Feet
- Dimensions: 21x18
Heating
- Central, Heat Pump
Cooling
- Central Air
Appliances
- Included: Bar Fridge, Oven, Convection Oven, Cooktop, Dishwasher, Disposal, Dryer, Exhaust Fan, Gas Water Heater, Microwave, Range, Range Hood, Refrigerator, Washer, Water Softener
- Laundry: Laundry Room
Features
- Ceiling Fan(s), Crown Molding, Eating Space In Kitchen, High Ceilings, In Wall Pest System, Open Floorplan, Pest Guard System, Solid Wood Cabinets, Stone Counters, Thermostat, Tray Ceiling(s), Walk-In Closet(s)
- Flooring: Carpet, Engineered Hardwood, Tile
- Doors: Outdoor Grill, Outdoor Kitchen, Sliding Doors
- Windows: Blinds, Hurricane Shutters
- Has fireplace: No
Interior area
- Total structure area: 3,419
- Total interior livable area: 2,394 sqft
Video & virtual tour
Property
Parking
- Total spaces: 3
- Parking features: Driveway, Garage Door Opener, Oversized
- Attached garage spaces: 3
- Has uncovered spaces: Yes
- Details: Garage Dimensions: 20x32
Features
- Levels: One
- Stories: 1
- Patio & porch: Covered, Front Porch, Patio, Porch, Screened
- Exterior features: Irrigation System, Lighting, Outdoor Grill, Outdoor Kitchen, Rain Gutters, Sidewalk
- Has private pool: Yes
- Pool features: Child Safety Fence, Heated, In Ground, Lighting, Screen Enclosure
- Has spa: Yes
- Spa features: Heated, In Ground
- Has view: Yes
- View description: Water, Pond
- Has water view: Yes
- Water view: Water,Pond
- Waterfront features: Lake Front, Pond
Lot
- Size: 10,411 Square Feet
- Features: Cul-De-Sac, Sidewalk
Details
- Parcel number: 579961709
- Zoning: PDMU/A
- Special conditions: None
Construction
Type & style
- Home type: SingleFamily
- Architectural style: Mediterranean
- Property subtype: Single Family Residence
Materials
- Block, Stucco
- Foundation: Slab
- Roof: Tile
Condition
- New construction: No
- Year built: 2017
Details
- Builder model: Cambridge
- Builder name: Lennar
Utilities & green energy
- Sewer: Public Sewer
- Water: Canal/Lake For Irrigation, Public
- Utilities for property: Cable Connected, Electricity Connected, Fiber Optics, Natural Gas Connected, Sewer Connected, Sprinkler Recycled, Underground Utilities, Water Connected
Community & HOA
Community
- Features: Gated Community - No Guard, Golf Carts OK, Park, Sidewalks
- Security: Gated Community, Security System Owned
- Subdivision: BRIDGEWATER PH III AT LAKEWOOD RANCH
HOA
- Has HOA: Yes
- Amenities included: Gated, Maintenance
- Services included: Maintenance Grounds
- HOA fee: $355 monthly
- HOA name: --
- Pet fee: $0 monthly
Location
- Region: Bradenton
Financial & listing details
- Price per square foot: $352/sqft
- Tax assessed value: $653,829
- Annual tax amount: $9,969
- Date on market: 7/18/2025
- Cumulative days on market: 254 days
- Ownership: Fee Simple
- Total actual rent: 0
- Electric utility on property: Yes
- Road surface type: Paved
Estimated market value
$809,400
$769,000 - $850,000
$5,630/mo
Price history
Price history
| Date | Event | Price |
|---|---|---|
| 9/10/2025 | Price change | $842,000-0.4%$352/sqft |
Source: | ||
| 7/18/2025 | Listed for sale | $845,000-0.5%$353/sqft |
Source: | ||
| 7/17/2025 | Listing removed | $849,000$355/sqft |
Source: | ||
| 5/19/2025 | Price change | $849,000-3%$355/sqft |
Source: | ||
| 1/17/2025 | Listed for sale | $875,000+57.1%$365/sqft |
Source: | ||
Public tax history
Public tax history
| Year | Property taxes | Tax assessment |
|---|---|---|
| 2024 | $10,384 +1.6% | $513,007 +10% |
| 2023 | $10,225 +9.4% | $466,370 +10% |
| 2022 | $9,345 +13.6% | $423,973 +10% |
Find assessor info on the county website
BuyAbility℠ payment
Est. payment
$5,738/mo
Principal & interest
$4064
Property taxes
$1024
Other costs
$650
Climate risks
Neighborhood: 34211
Nearby schools
GreatSchools rating
- 8/10B.D. Gullett Elementary SchoolGrades: PK-5Distance: 1.9 mi
- 7/10Dr Mona Jain Middle SchoolGrades: 6-8Distance: 1.8 mi
- 6/10Lakewood Ranch High SchoolGrades: PK,9-12Distance: 2.3 mi
Schools provided by the listing agent
- Elementary: Gullett Elementary
- Middle: Dr Mona Jain Middle
- High: Lakewood Ranch High
Source: Stellar MLS. This data may not be complete. We recommend contacting the local school district to confirm school assignments for this home.
- Loading
- Loading
