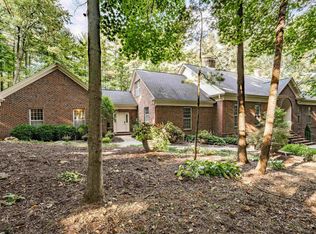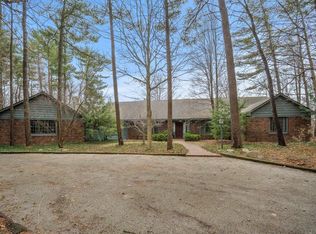Fort Wayne's Devils Hollow is a breathtaking neighborhood with winding drives, established trees, 7 ponds, and large lots. This is a beautifully updated, 5 BR, 4 1/4 bath home on 2.3 acres. Double front doors under a covered entry open to the 4-story winding staircase that features an exposed brick wall. The open concept flows from the living room to the hearth room, the breakfast area, the sunroom, and the renovated kitchen. The kitchen's stainless appliances, granite countertops, farmhouse sink, upscale lighting and beautiful cabinetry make this a lovely space. The hand-scraped hardwood floors throughout add warmth, while large windows and a slider provide great light, access and views of the oasis in back with a large entertaining deck and enclosed garden. A secondary foyer off the kitchen provides a practical "everyday" entrance. Just off the 3-car garage is the mudroom, half bath and laundry room. And what once was a formal dining room is now a cozy den. Upstairs, BRs 2 and 3 feature large closets and great placement off the open staircase. The updated full bath has a fabulous glass/tile shower and dual sinks. The master suite boasts cathedral ceilings, a wood-burning fireplace, exposed beams, a private deck and a spectacular full bath. An open staircase from the master leads to a large loft. Bedroom 4 has a private staircase and features wood floors and cathedral ceiling, while BR 5, located above the garage, is a full guest suite and kitchenette and has its own private staircase off the mudroom. The finished walk out lower level features a large entertaining family room with a fireplace and a kitchenette/bar and a large full bath. One set of double doors leads to the 4th garage (perfect for lawn equipment, boat storage) while another set opens to a hot tub/gym room with direct patio access, and a bonus room/sauna. An unfinished workroom could be a future wine cellar. The white home is stunning in its natural setting. The back yard boasts open, grassy areas and water views/access. The pond behind the home is one of the neighborhood's largest - ideal for fishing, kayaking or canoeing. Other bonuses: new roof, new AC/furnace, Invisible Fence, Brinks home security, concrete basketball court, stone fire pit, and so much more.
This property is off market, which means it's not currently listed for sale or rent on Zillow. This may be different from what's available on other websites or public sources.

