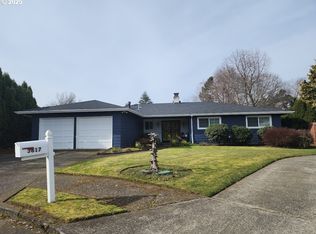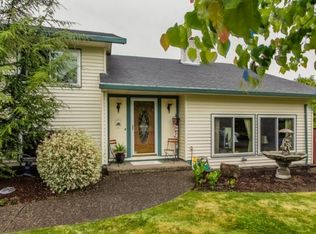Sold
$650,000
13819 NE Beech Ct, Portland, OR 97230
6beds
3,552sqft
Residential, Single Family Residence
Built in 1972
7,405.2 Square Feet Lot
$632,300 Zestimate®
$183/sqft
$3,789 Estimated rent
Home value
$632,300
$575,000 - $689,000
$3,789/mo
Zestimate® history
Loading...
Owner options
Explore your selling options
What's special
Expansive Daylight basement w/kitchen on each level located in coveted Argay terrace. 10 out of 10 home energy score!! Adult Foster Care property class. Much of house is ADA. Each level of living has a kitchen, 3bedrooms, 1 bathroom & laundry. There is another bedroom that was closed off from house with separate outside entrance. 7th bedroom? Or perhaps a workout room? AVS Acorn lift for stairway transport. New 200amp electrical panel in garage & subpanel on lower level. Sprinkler irrigation system. Solar system will be paid off at closing & amazing asset to new owner. Previous electrical bills in summer months were at base cost of $15/mo. Amazing value and priced to go pending fast. Come tour today. [Home Energy Score = 10. HES Report at https://rpt.greenbuildingregistry.com/hes/OR10225358]
Zillow last checked: 8 hours ago
Listing updated: March 22, 2024 at 06:58am
Listed by:
Cary Knight 503-665-0111,
John L. Scott Portland Metro
Bought with:
Harlan Mayer, 200305257
RealEstatePDX.com
Source: RMLS (OR),MLS#: 23367465
Facts & features
Interior
Bedrooms & bathrooms
- Bedrooms: 6
- Bathrooms: 2
- Full bathrooms: 2
- Main level bathrooms: 1
Primary bedroom
- Features: Rollin Shower, Walkin Closet
- Level: Main
- Area: 165
- Dimensions: 15 x 11
Bedroom 2
- Level: Main
- Area: 132
- Dimensions: 12 x 11
Bedroom 3
- Level: Main
- Area: 132
- Dimensions: 12 x 11
Bedroom 4
- Level: Lower
- Area: 144
- Dimensions: 12 x 12
Dining room
- Level: Main
- Area: 297
- Dimensions: 11 x 27
Family room
- Features: Fireplace Insert, Sliding Doors
- Level: Lower
- Area: 405
- Dimensions: 27 x 15
Kitchen
- Features: Builtin Range, Cook Island, Dishwasher, Microwave, Builtin Oven
- Level: Main
- Area: 132
- Width: 11
Living room
- Features: Fireplace
- Level: Main
- Area: 288
- Dimensions: 16 x 18
Heating
- Forced Air, Fireplace(s)
Appliances
- Included: Dishwasher, Disposal, Free-Standing Gas Range, Free-Standing Range, Gas Appliances, Built-In Range, Microwave, Free-Standing Refrigerator, Built In Oven, Gas Water Heater
- Laundry: Laundry Room
Features
- Ceiling Fan(s), Cook Island, Rollin Shower, Walk-In Closet(s), Kitchen Island, Pantry
- Doors: Sliding Doors
- Basement: Daylight,Finished
- Number of fireplaces: 2
- Fireplace features: Gas, Insert
Interior area
- Total structure area: 3,552
- Total interior livable area: 3,552 sqft
Property
Parking
- Total spaces: 2
- Parking features: Driveway, Garage Door Opener, Attached
- Attached garage spaces: 2
- Has uncovered spaces: Yes
Accessibility
- Accessibility features: Accessible Approachwith Ramp, Accessible Doors, Accessible Entrance, Accessible Full Bath, Accessible Hallway, Garage On Main, Main Floor Bedroom Bath, Pathway, Rollin Shower, Stair Lift, Accessibility, Handicap Access
Features
- Stories: 2
- Patio & porch: Covered Patio
- Exterior features: Yard
- Fencing: Fenced
- Has view: Yes
- View description: Territorial
Lot
- Size: 7,405 sqft
- Features: Level, Sprinkler, SqFt 7000 to 9999
Details
- Parcel number: R277334
Construction
Type & style
- Home type: SingleFamily
- Architectural style: Daylight Ranch
- Property subtype: Residential, Single Family Residence
Materials
- Vinyl Siding
- Roof: Composition
Condition
- Resale
- New construction: No
- Year built: 1972
Utilities & green energy
- Gas: Gas
- Sewer: Public Sewer
- Water: Public
Green energy
- Energy generation: Solar
Community & neighborhood
Security
- Security features: Security System Owned
Location
- Region: Portland
Other
Other facts
- Listing terms: Cash,Conventional,FHA,VA Loan
- Road surface type: Paved
Price history
| Date | Event | Price |
|---|---|---|
| 3/22/2024 | Sold | $650,000+12.1%$183/sqft |
Source: | ||
| 2/19/2024 | Pending sale | $579,850$163/sqft |
Source: | ||
| 2/15/2024 | Listed for sale | $579,850+76.3%$163/sqft |
Source: | ||
| 8/1/2008 | Sold | $328,900+15%$93/sqft |
Source: Public Record | ||
| 12/10/2004 | Sold | $285,900+22.7%$80/sqft |
Source: Public Record | ||
Public tax history
| Year | Property taxes | Tax assessment |
|---|---|---|
| 2025 | $8,062 +4.2% | $352,310 +3% |
| 2024 | $7,734 +4.3% | $342,050 +3% |
| 2023 | $7,417 +2% | $332,090 +3% |
Find assessor info on the county website
Neighborhood: Argay
Nearby schools
GreatSchools rating
- 2/10Shaver Elementary SchoolGrades: K-5Distance: 0.4 mi
- 2/10Parkrose Middle SchoolGrades: 6-8Distance: 1 mi
- 3/10Parkrose High SchoolGrades: 9-12Distance: 1 mi
Schools provided by the listing agent
- Elementary: Shaver
- Middle: Parkrose
- High: Parkrose
Source: RMLS (OR). This data may not be complete. We recommend contacting the local school district to confirm school assignments for this home.
Get a cash offer in 3 minutes
Find out how much your home could sell for in as little as 3 minutes with a no-obligation cash offer.
Estimated market value
$632,300
Get a cash offer in 3 minutes
Find out how much your home could sell for in as little as 3 minutes with a no-obligation cash offer.
Estimated market value
$632,300

