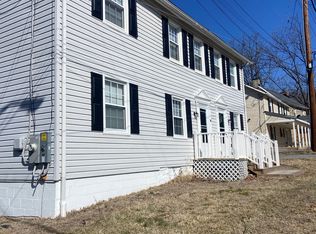Sold for $350,000
$350,000
13818 York Rd, Cockeysville, MD 21030
3beds
1,188sqft
Single Family Residence
Built in 1852
0.36 Acres Lot
$369,000 Zestimate®
$295/sqft
$2,185 Estimated rent
Home value
$369,000
$351,000 - $387,000
$2,185/mo
Zestimate® history
Loading...
Owner options
Explore your selling options
What's special
A Completely Renovated & Charming 3 Bedroom Home! Enter the spacious living area with original exposed beams and gleaming hardwood flooring throughout the entire main level. The country kitchen offers a plethora of counter/cabinet space, new appliances, dining table space, and area for an island if desired. The oversized deck offers a private retreat with wooded views and is perfect for that morning coffee or a cookout with family and friends. The primary bedroom offers a quaint retreat with a walk-in closet. The full bathroom is complete with a vanity, soaking tub and shower with custom tiling. The other 2 bedrooms have plenty of natural light with brand new carpet and fresh paint. The unfinished basement awaits your personal touches to be used as a separate living space or hang out spot. New electric and plumbing round out this exceptional home. Large covered front porch. A commuters dream with proximity to Hunt Valley restaurant and shoppes, 83, 695, and 45. Old Time Charm Meets New!
Zillow last checked: 8 hours ago
Listing updated: April 08, 2024 at 05:32am
Listed by:
Ryan Hollander 443-807-0064,
Next Step Realty,
Listing Team: W Home Group
Bought with:
David Pensak, 643470
Compass
Source: Bright MLS,MLS#: MDBC2089362
Facts & features
Interior
Bedrooms & bathrooms
- Bedrooms: 3
- Bathrooms: 1
- Full bathrooms: 1
Basement
- Area: 594
Heating
- Forced Air, Electric
Cooling
- Central Air, Electric
Appliances
- Included: Microwave, Built-In Range, Disposal, Energy Efficient Appliances, Oven/Range - Electric, Refrigerator, Stainless Steel Appliance(s), Washer, Water Heater, Dryer, Electric Water Heater
Features
- Built-in Features, Dining Area, Family Room Off Kitchen, Floor Plan - Traditional, Formal/Separate Dining Room, Kitchen - Table Space, Kitchen - Country, Recessed Lighting, Soaking Tub, Upgraded Countertops, Walk-In Closet(s), Exposed Beams, Beamed Ceilings
- Flooring: Wood, Carpet
- Basement: Unfinished,Walk-Out Access,Exterior Entry
- Has fireplace: No
Interior area
- Total structure area: 1,782
- Total interior livable area: 1,188 sqft
- Finished area above ground: 1,188
- Finished area below ground: 0
Property
Parking
- Total spaces: 4
- Parking features: Covered, Storage, Attached, Driveway
- Attached garage spaces: 1
- Uncovered spaces: 3
Accessibility
- Accessibility features: None
Features
- Levels: Three
- Stories: 3
- Pool features: None
- Has view: Yes
- View description: Trees/Woods
Lot
- Size: 0.36 Acres
Details
- Additional structures: Above Grade, Below Grade
- Parcel number: 04080820000175
- Zoning: RC
- Special conditions: Standard
Construction
Type & style
- Home type: SingleFamily
- Architectural style: Traditional
- Property subtype: Single Family Residence
Materials
- Combination
- Foundation: Concrete Perimeter
Condition
- Excellent
- New construction: No
- Year built: 1852
- Major remodel year: 2024
Utilities & green energy
- Sewer: Public Sewer
- Water: Public
Community & neighborhood
Location
- Region: Cockeysville
- Subdivision: Cockeysville / Hunt Valley
Other
Other facts
- Listing agreement: Exclusive Agency
- Ownership: Fee Simple
Price history
| Date | Event | Price |
|---|---|---|
| 4/5/2024 | Sold | $350,000-4.1%$295/sqft |
Source: | ||
| 2/29/2024 | Contingent | $364,900$307/sqft |
Source: | ||
| 2/23/2024 | Listed for sale | $364,900+128.1%$307/sqft |
Source: | ||
| 6/17/2004 | Sold | $160,000$135/sqft |
Source: Public Record Report a problem | ||
Public tax history
| Year | Property taxes | Tax assessment |
|---|---|---|
| 2025 | $3,489 +41.9% | $209,600 +3.3% |
| 2024 | $2,459 +3.4% | $202,900 +3.4% |
| 2023 | $2,378 +3.5% | $196,200 +3.5% |
Find assessor info on the county website
Neighborhood: 21030
Nearby schools
GreatSchools rating
- 10/10Sparks Elementary SchoolGrades: K-5Distance: 2.7 mi
- 6/10Cockeysville Middle SchoolGrades: 6-8Distance: 2.4 mi
- 8/10Dulaney High SchoolGrades: 9-12Distance: 3.6 mi
Schools provided by the listing agent
- Elementary: Sparks
- District: Baltimore County Public Schools
Source: Bright MLS. This data may not be complete. We recommend contacting the local school district to confirm school assignments for this home.
Get a cash offer in 3 minutes
Find out how much your home could sell for in as little as 3 minutes with a no-obligation cash offer.
Estimated market value$369,000
Get a cash offer in 3 minutes
Find out how much your home could sell for in as little as 3 minutes with a no-obligation cash offer.
Estimated market value
$369,000
