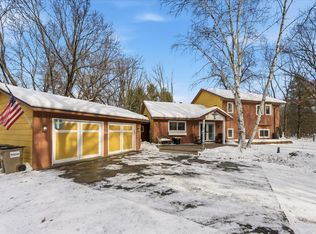Closed
$425,000
13818 252nd Ave NW, Zimmerman, MN 55398
3beds
2,320sqft
Single Family Residence
Built in 1989
2.52 Acres Lot
$438,000 Zestimate®
$183/sqft
$2,732 Estimated rent
Home value
$438,000
$390,000 - $495,000
$2,732/mo
Zestimate® history
Loading...
Owner options
Explore your selling options
What's special
PRIVATE... PEACEFUL... PERFECT! If you like quiet, if you like privacy, if you like wildlife... this one is for you! This home has been well cared for and nicely updated throughout. New flooring, paint, enameled cabinets, granite countertops, new fixtures and new appliances including washer/dryer. Furnace, A/C, well pressure tank, water heater, water softener and R/O system have all been updated as well. 3 bedrooms plus an office/flex room, jetted tub, quartz vanity tops in bathrooms and a wood burning fireplace to keep you toasty on those cold winter evenings. Outside features a great asphalt and concrete driveway with ample room for extra parking, irrigation, flower gardens and concrete patios both off the side and back of home. Attached garage is insulated and heated and there is also a 30x34 pole shed for your extra toys! Hard to find acreage home with outbuilding at this price!
Zillow last checked: 8 hours ago
Listing updated: July 03, 2025 at 10:59pm
Listed by:
Knutson/McAlpin Team 612-669-6324,
Edina Realty, Inc.,
Bonnie M Knutson 612-219-2373
Bought with:
Andrew Hodynsky
Edina Realty, Inc.
Source: NorthstarMLS as distributed by MLS GRID,MLS#: 6513943
Facts & features
Interior
Bedrooms & bathrooms
- Bedrooms: 3
- Bathrooms: 2
- Full bathrooms: 2
Bedroom 1
- Level: Upper
- Area: 180 Square Feet
- Dimensions: 15x12
Bedroom 2
- Level: Upper
- Area: 110 Square Feet
- Dimensions: 11x10
Bedroom 3
- Level: Lower
- Area: 110 Square Feet
- Dimensions: 10x11
Dining room
- Level: Main
- Area: 110 Square Feet
- Dimensions: 10x11
Family room
- Level: Lower
- Area: 255 Square Feet
- Dimensions: 17x15
Flex room
- Level: Lower
- Area: 143 Square Feet
- Dimensions: 13x11
Foyer
- Level: Main
- Area: 90 Square Feet
- Dimensions: 10x9
Kitchen
- Level: Main
- Area: 162 Square Feet
- Dimensions: 18x9
Laundry
- Level: Lower
- Area: 54 Square Feet
- Dimensions: 9x6
Living room
- Level: Main
- Area: 225 Square Feet
- Dimensions: 15x15
Patio
- Level: Lower
- Area: 360 Square Feet
- Dimensions: 18x20
Study
- Level: Lower
- Area: 90 Square Feet
- Dimensions: 10x9
Heating
- Forced Air
Cooling
- Central Air
Appliances
- Included: Dishwasher, Dryer, Water Osmosis System, Microwave, Range, Refrigerator, Stainless Steel Appliance(s), Washer, Water Softener Owned
Features
- Basement: Daylight,Drain Tiled,Finished,Full,Sump Pump,Walk-Out Access
- Number of fireplaces: 1
- Fireplace features: Family Room, Wood Burning
Interior area
- Total structure area: 2,320
- Total interior livable area: 2,320 sqft
- Finished area above ground: 1,264
- Finished area below ground: 884
Property
Parking
- Total spaces: 6
- Parking features: Attached, Detached, Asphalt, Concrete, Garage Door Opener, Heated Garage, Insulated Garage, Multiple Garages
- Attached garage spaces: 6
- Has uncovered spaces: Yes
- Details: Garage Dimensions (24x22)
Accessibility
- Accessibility features: None
Features
- Levels: Four or More Level Split
- Patio & porch: Patio
Lot
- Size: 2.52 Acres
- Dimensions: 201 x 545
- Features: Many Trees
Details
- Additional structures: Pole Building
- Foundation area: 1056
- Parcel number: 30004140350
- Zoning description: Residential-Single Family
Construction
Type & style
- Home type: SingleFamily
- Property subtype: Single Family Residence
Materials
- Brick/Stone, Wood Siding
- Roof: Asphalt
Condition
- Age of Property: 36
- New construction: No
- Year built: 1989
Utilities & green energy
- Gas: Natural Gas
- Sewer: Private Sewer, Septic System Compliant - Yes, Tank with Drainage Field
- Water: Well
Community & neighborhood
Location
- Region: Zimmerman
- Subdivision: Hollander Oaks
HOA & financial
HOA
- Has HOA: No
Other
Other facts
- Road surface type: Paved
Price history
| Date | Event | Price |
|---|---|---|
| 7/3/2024 | Sold | $425,000+7.6%$183/sqft |
Source: | ||
| 4/28/2024 | Pending sale | $395,000$170/sqft |
Source: | ||
| 4/25/2024 | Listed for sale | $395,000+61.2%$170/sqft |
Source: | ||
| 4/30/2018 | Sold | $245,000-2%$106/sqft |
Source: | ||
| 3/18/2018 | Pending sale | $250,000$108/sqft |
Source: Keller Williams Classic Realty Northwest #4911860 | ||
Public tax history
| Year | Property taxes | Tax assessment |
|---|---|---|
| 2024 | $3,724 +6.7% | $349,665 -2.6% |
| 2023 | $3,490 +11.8% | $359,084 +13.9% |
| 2022 | $3,122 +2.6% | $315,266 +39.8% |
Find assessor info on the county website
Neighborhood: 55398
Nearby schools
GreatSchools rating
- 8/10Westwood Elementary SchoolGrades: 3-5Distance: 0.9 mi
- 7/10Zimmerman Middle SchoolGrades: 6-8Distance: 1.4 mi
- 6/10Zimmerman High SchoolGrades: 9-12Distance: 1.4 mi

Get pre-qualified for a loan
At Zillow Home Loans, we can pre-qualify you in as little as 5 minutes with no impact to your credit score.An equal housing lender. NMLS #10287.
Sell for more on Zillow
Get a free Zillow Showcase℠ listing and you could sell for .
$438,000
2% more+ $8,760
With Zillow Showcase(estimated)
$446,760