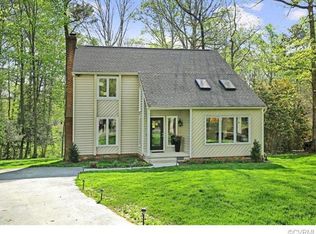Sold for $400,000
$400,000
13817 Sterlings Bridge Rd, Midlothian, VA 23112
4beds
2,032sqft
Single Family Residence
Built in 1979
0.33 Acres Lot
$402,600 Zestimate®
$197/sqft
$2,740 Estimated rent
Home value
$402,600
$374,000 - $431,000
$2,740/mo
Zestimate® history
Loading...
Owner options
Explore your selling options
What's special
This beautifully renovated 4-bedroom, 2.5-bathroom home is tucked away in the highly sought-after Brandermill community, offering both privacy and scenic views. Thoughtfully updated throughout, the home features all-new vinyl siding and windows, new roofing shingles, fresh paint, luxury vinyl tile (LVT) flooring, plush carpeting, and remodeled bathrooms—making it truly move-in ready.
Outdoor living is a highlight, with a durable composite front porch deck and a screened patio that provide ideal spaces for year-round relaxation. Inside, the sun-filled family room is anchored by a charming brick wood-burning fireplace, creating a warm and inviting atmosphere.
The remodeled kitchen boasts crisp, high-quality white cabinetry, brand-new stainless steel appliances, and stunning quartz countertops—perfect for both everyday cooking and entertaining. The open flow between the kitchen and family room enhances the home’s welcoming layout, ideal for gatherings and casual dining.
Upstairs, you’ll find three spacious bedrooms and a fully updated hall bathroom. The generously sized primary suite offers a large closet and an elegantly upgraded private bath. Additional storage is available in the walk-up attic.
As part of Brandermill’s amenity-rich community, residents enjoy access to three pools, 17 miles of scenic walking trails, two clubhouses, multiple parks, and the beautiful Swift Creek Reservoir, perfect for kayaking, paddleboarding, and electric motor boating.
Some Photo are virtually Staged
Zillow last checked: 8 hours ago
Listing updated: November 25, 2025 at 01:29pm
Listed by:
Shaker Fouad 8047040489,
A Plus Realty and Associates Inc
Bought with:
Alejandro King, 0225265706
Providence Hill Real Estate
Source: CVRMLS,MLS#: 2524483 Originating MLS: Central Virginia Regional MLS
Originating MLS: Central Virginia Regional MLS
Facts & features
Interior
Bedrooms & bathrooms
- Bedrooms: 4
- Bathrooms: 3
- Full bathrooms: 2
- 1/2 bathrooms: 1
Other
- Description: Tub & Shower
- Level: Second
Half bath
- Level: First
Heating
- Electric, Heat Pump
Cooling
- Heat Pump
Features
- Has basement: No
- Attic: Walk-up
Interior area
- Total interior livable area: 2,032 sqft
- Finished area above ground: 2,032
- Finished area below ground: 0
Property
Features
- Levels: Two
- Stories: 2
- Pool features: None
Lot
- Size: 0.33 Acres
Details
- Parcel number: 726686826600000
- Zoning description: R7
- Special conditions: Corporate Listing
Construction
Type & style
- Home type: SingleFamily
- Architectural style: A-Frame,Two Story
- Property subtype: Single Family Residence
- Attached to another structure: Yes
Materials
- Frame, Vinyl Siding, Wood Siding
- Roof: Asphalt
Condition
- Resale
- New construction: No
- Year built: 1979
Utilities & green energy
- Sewer: Public Sewer
- Water: Public
Community & neighborhood
Location
- Region: Midlothian
- Subdivision: Sterlings Bridge
HOA & financial
HOA
- Has HOA: Yes
- HOA fee: $73 monthly
Other
Other facts
- Ownership: Corporate
- Ownership type: Corporation
Price history
| Date | Event | Price |
|---|---|---|
| 10/23/2025 | Sold | $400,000-2.4%$197/sqft |
Source: | ||
| 9/24/2025 | Pending sale | $409,900$202/sqft |
Source: | ||
| 8/31/2025 | Listed for sale | $409,900+38.9%$202/sqft |
Source: | ||
| 5/9/2025 | Sold | $295,000+9.3%$145/sqft |
Source: | ||
| 4/28/2025 | Pending sale | $270,000$133/sqft |
Source: | ||
Public tax history
Tax history is unavailable.
Find assessor info on the county website
Neighborhood: 23112
Nearby schools
GreatSchools rating
- 6/10Swift Creek Elementary SchoolGrades: PK-5Distance: 0.5 mi
- 5/10Swift Creek Middle SchoolGrades: 6-8Distance: 0.9 mi
- 6/10Clover Hill High SchoolGrades: 9-12Distance: 1.1 mi
Schools provided by the listing agent
- Elementary: Swift Creek
- Middle: Swift Creek
- High: Clover Hill
Source: CVRMLS. This data may not be complete. We recommend contacting the local school district to confirm school assignments for this home.
Get a cash offer in 3 minutes
Find out how much your home could sell for in as little as 3 minutes with a no-obligation cash offer.
Estimated market value
$402,600

