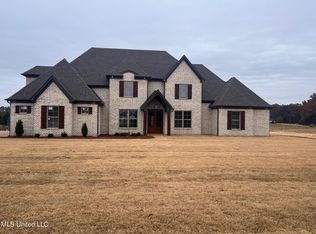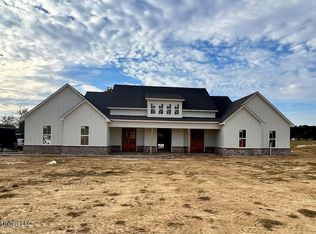Closed
Price Unknown
13817 Fairview Rd, Byhalia, MS 38611
5beds
3,642sqft
Residential, Single Family Residence
Built in 2022
1.93 Acres Lot
$640,700 Zestimate®
$--/sqft
$3,422 Estimated rent
Home value
$640,700
$609,000 - $673,000
$3,422/mo
Zestimate® history
Loading...
Owner options
Explore your selling options
What's special
MOVE-IN READY ~ NEW CONSTRUCTION IN CENTERHILL! ~1.93 acres~ Looking for large rooms, tons of storage & in a serene setting? This open, split floorplan features 4 bedrooms downstairs + Bonus upstairs! Off the 3 car garage you have mud area, 1/2 bath & laundry room w/sink & plenty of room for deep freezer or extra fridge. Family room features fireplace w/ bookshelves open to Dining room with custom tray ceiling & a gorgeous Kitchen w/tons of cabinets, large island, SS appliances (including double oven) & Walk-In Pantry. Double doors from large Master bedroom leads you to salon bath w/spa-like Walk-In shower w/frameless glass, soaker tub, his & her separate vanities, Linen closet & extra large Walk-In Closet. Opposite side of house you have 3 good size bedrooms & a full bath w/double sinks. Upstairs is a 29' x 13'8 Bonus room (or 5th bed) and private bathroom w/Walk-In shower! Other features include: all hard surface flooring downstairs, tons of storage w/Walk-In closets in every bedroom, storage room in garage, beautiful shiplap fireplace, all electric furnace & water heaters, exterior soffit lights w/timer, covered front porch w/v-groove ceiling, upgraded lighting package, private well & covered back patio w/firepit with water view. THIS HOUSE IS AMAZING! Schedule your showing today!
Zillow last checked: 8 hours ago
Listing updated: October 07, 2024 at 07:33pm
Listed by:
Frankie L Bryant 901-283-4155,
Dream Maker Realty
Bought with:
Shavona Davis, S-54638
United Real Estate Mid-South
Source: MLS United,MLS#: 4032954
Facts & features
Interior
Bedrooms & bathrooms
- Bedrooms: 5
- Bathrooms: 3
- Full bathrooms: 2
- 1/2 bathrooms: 1
Primary bedroom
- Description: 16 X 16
- Level: First
Bedroom
- Description: 14 X 14
- Level: First
Bedroom
- Description: 14 X 14
- Level: First
Bedroom
- Description: 11 X 11
- Level: First
Bonus room
- Description: 29 X 13'8
- Level: Second
Dining room
- Description: 12'4 X 10'8
- Level: First
Great room
- Description: 20 X 20
- Level: First
Heating
- Central, Electric, Fireplace(s)
Cooling
- Ceiling Fan(s), Central Air, Electric, Multi Units
Appliances
- Included: Dishwasher, Disposal, Double Oven, Electric Water Heater, Gas Cooktop, Microwave, Self Cleaning Oven, Stainless Steel Appliance(s), Vented Exhaust Fan
- Laundry: Laundry Room, Sink
Features
- Bookcases, Ceiling Fan(s), Eat-in Kitchen, Entrance Foyer, Granite Counters, High Speed Internet, Kitchen Island, Open Floorplan, Pantry, Recessed Lighting, Soaking Tub, Tray Ceiling(s), Walk-In Closet(s), Double Vanity
- Flooring: Carpet, Ceramic Tile
- Doors: Dead Bolt Lock(s), Double Entry, Hinged Patio
- Windows: Vinyl
- Has fireplace: Yes
- Fireplace features: Great Room, Propane, Ventless
Interior area
- Total structure area: 3,642
- Total interior livable area: 3,642 sqft
Property
Parking
- Total spaces: 3
- Parking features: Attached, Concrete, Driveway, Garage Door Opener, Garage Faces Side
- Attached garage spaces: 3
- Has uncovered spaces: Yes
Features
- Levels: One and One Half
- Stories: 1
- Patio & porch: Front Porch
- Exterior features: Fire Pit, Lighting, Rain Gutters
- Fencing: None
Lot
- Size: 1.93 Acres
- Features: Rectangular Lot, Sloped
Details
- Parcel number: 205932020 0000900
Construction
Type & style
- Home type: SingleFamily
- Architectural style: Farmhouse
- Property subtype: Residential, Single Family Residence
Materials
- Brick
- Foundation: Slab
- Roof: Architectural Shingles
Condition
- New construction: Yes
- Year built: 2022
Utilities & green energy
- Sewer: Waste Treatment Plant
- Water: Private, Well
- Utilities for property: Electricity Connected, Propane Connected, Water Connected, Propane
Community & neighborhood
Security
- Security features: Fire Alarm, Prewired, Security System, Smoke Detector(s)
Community
- Community features: None
Location
- Region: Byhalia
- Subdivision: Lincoln Manor
Price history
| Date | Event | Price |
|---|---|---|
| 6/2/2023 | Sold | -- |
Source: MLS United #4032954 | ||
| 5/5/2023 | Pending sale | $630,000$173/sqft |
Source: MLS United #4032954 | ||
| 4/16/2023 | Contingent | $630,000$173/sqft |
Source: MLS United #4032954 | ||
| 11/4/2022 | Listed for sale | $630,000+632.6%$173/sqft |
Source: MLS United #4032954 | ||
| 9/8/2022 | Listing removed | -- |
Source: MLS United #4016223 | ||
Public tax history
Tax history is unavailable.
Neighborhood: 38611
Nearby schools
GreatSchools rating
- 7/10Center Hill Elementary SchoolGrades: K-5Distance: 3.2 mi
- 8/10Center Hill MiddleGrades: 6-8Distance: 8 mi
- 8/10Center Hill High SchoolGrades: 9-12Distance: 7.8 mi
Schools provided by the listing agent
- Elementary: Center Hill
- Middle: Center Hill
- High: Center Hill
Source: MLS United. This data may not be complete. We recommend contacting the local school district to confirm school assignments for this home.
Sell for more on Zillow
Get a free Zillow Showcase℠ listing and you could sell for .
$640,700
2% more+ $12,814
With Zillow Showcase(estimated)
$653,514
