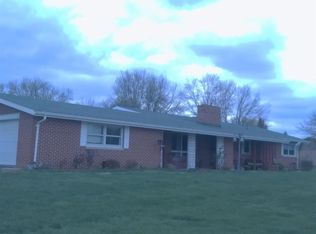Closed
$97,000
13817 E Snyder Rd, Bicknell, IN 47512
2beds
980sqft
Manufactured Home, Mobile Home
Built in 1989
1.09 Acres Lot
$98,300 Zestimate®
$--/sqft
$944 Estimated rent
Home value
$98,300
Estimated sales range
Not available
$944/mo
Zestimate® history
Loading...
Owner options
Explore your selling options
What's special
Nestled in a serene and quiet location, this well-maintained 2-bedroom, 1-bathroom home offers the perfect blend of comfort and convenience. With a generous 925 sq. ft. attached heated garage, you'll have ample space for vehicles, storage, and projects all year round. Thoughtfully laid out to maximize every square foot, this home is the perfect choice for those who prefer a simpler lifestyle without sacrificing comfort and quality. The home features a fresh new roof and brand-new carpet, making it move-in ready and hassle-free for its new owners. Set on 1 acre of land and surrounded by fields on all four sides, you’ll enjoy privacy and tranquility while still being just a 5-minute drive to Duke Energy and 40 minute drive to Toyota in Princeton. In addition to the attached garage, the property includes two detached outbuildings—ideal for additional storage, workshops, or hobbies. Whether you're looking for a peaceful retreat or a convenient base with easy access to nearby amenities, this home has it all. Don't miss the opportunity to make this charming property your own!
Zillow last checked: 8 hours ago
Listing updated: May 07, 2025 at 06:04pm
Listed by:
Elizabeth Williams cell:317-753-8627,
Land Pro Realty
Bought with:
Elizabeth Williams, RB18001401
Land Pro Realty
Source: IRMLS,MLS#: 202446425
Facts & features
Interior
Bedrooms & bathrooms
- Bedrooms: 2
- Bathrooms: 1
- Full bathrooms: 1
- Main level bedrooms: 2
Bedroom 1
- Level: Main
Bedroom 2
- Level: Main
Heating
- Forced Air, Propane Tank Owned
Cooling
- Central Air
Appliances
- Included: Refrigerator, Washer, Dryer-Electric, Electric Oven, Electric Water Heater
Features
- Ceiling Fan(s)
- Flooring: Carpet, Laminate
- Doors: Storm Door(s)
- Basement: None
- Has fireplace: No
Interior area
- Total structure area: 980
- Total interior livable area: 980 sqft
- Finished area above ground: 980
- Finished area below ground: 0
Property
Parking
- Total spaces: 2
- Parking features: Attached, Asphalt, Circular Driveway
- Attached garage spaces: 2
- Has uncovered spaces: Yes
Features
- Patio & porch: Porch Covered
- Exterior features: Workshop
Lot
- Size: 1.09 Acres
- Features: 0-2.9999, Rural
Details
- Additional structures: Outbuilding
- Additional parcels included: 011008-0015-100-007
- Parcel number: 420815100015.000011
Construction
Type & style
- Home type: MobileManufactured
- Property subtype: Manufactured Home, Mobile Home
Materials
- Vinyl Siding
- Roof: Metal
Condition
- New construction: No
- Year built: 1989
Utilities & green energy
- Electric: Utilities Dist Western IN
- Gas: None
- Sewer: Septic Tank
- Water: Well
Community & neighborhood
Location
- Region: Bicknell
- Subdivision: None
Other
Other facts
- Body type: Single Wide
- Listing terms: Conventional
Price history
| Date | Event | Price |
|---|---|---|
| 5/7/2025 | Sold | $97,000+7.8% |
Source: | ||
| 2/24/2025 | Price change | $90,000-21.7% |
Source: | ||
| 1/1/2025 | Price change | $115,000-8% |
Source: | ||
| 12/6/2024 | Listed for sale | $125,000 |
Source: | ||
Public tax history
| Year | Property taxes | Tax assessment |
|---|---|---|
| 2024 | $560 +24% | $44,300 +10.5% |
| 2023 | $452 +16.2% | $40,100 +30.6% |
| 2022 | $389 +23.9% | $30,700 +27.9% |
Find assessor info on the county website
Neighborhood: 47512
Nearby schools
GreatSchools rating
- NANorth Knox Primary SchoolGrades: K-2Distance: 1.5 mi
- 4/10North Knox Jr-Sr High SchoolGrades: 7-12Distance: 1.5 mi
- 6/10North Knox IntermediateGrades: 3-6Distance: 8.5 mi
Schools provided by the listing agent
- Elementary: North Knox
- Middle: North Knox
- High: North Knox
- District: North Knox S.D.
Source: IRMLS. This data may not be complete. We recommend contacting the local school district to confirm school assignments for this home.
