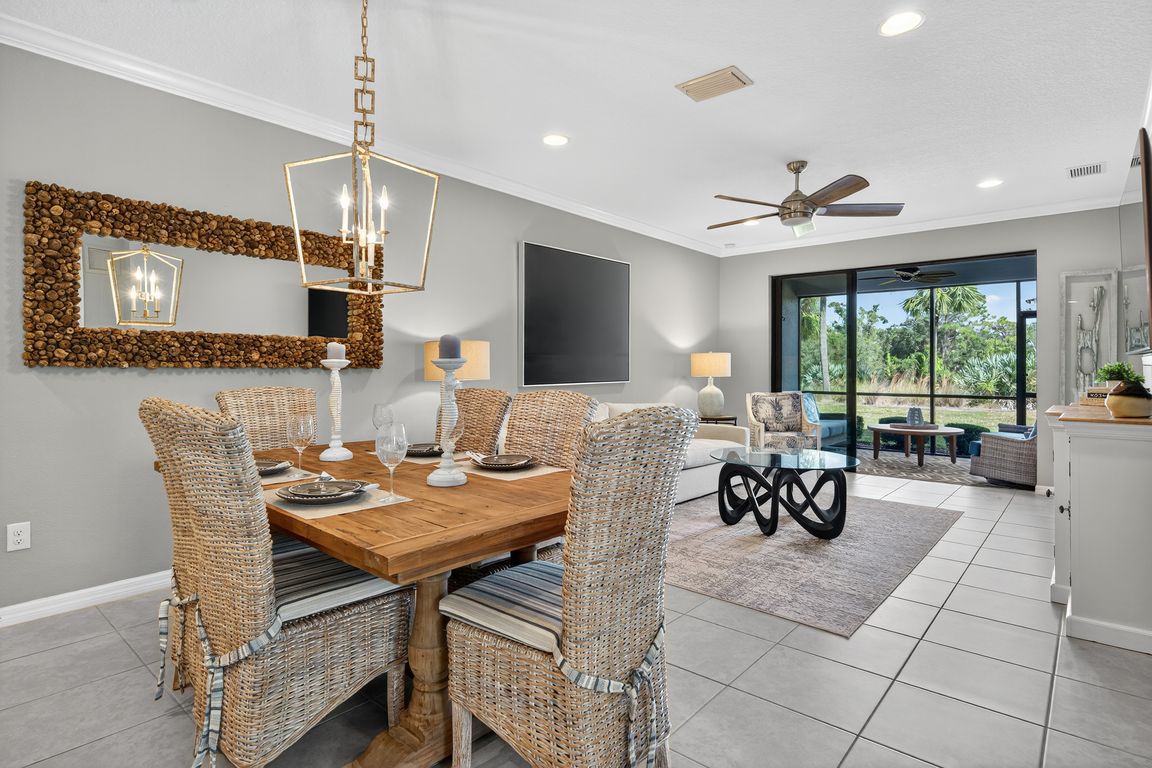
For sale
$424,990
2beds
1,528sqft
13816 Messina Loop UNIT 104, Bradenton, FL 34211
2beds
1,528sqft
Condominium
Built in 2020
1 Garage space
$278 price/sqft
$1,206 monthly HOA fee
What's special
Private screened lanaiGranite countertopsFreshly painted interiorsPrivate ensuite bathVersatile denSpacious primary suiteChef-inspired kitchen
Discover the ultimate blend of elegance and resort-style living in this first-floor, golf-deeded end unit perfectly situated along the 5th fairway in the highly sought-after Esplanade Golf & Country Club of Lakewood Ranch. This immaculate 2-bedroom plus den, 2-bath residence with a 1-car detached garage featuring upgraded epoxy flooring offers both ...
- 45 days |
- 250 |
- 8 |
Source: Stellar MLS,MLS#: A4668465 Originating MLS: Port Charlotte
Originating MLS: Port Charlotte
Travel times
Living Room
Kitchen
Primary Bedroom
Zillow last checked: 8 hours ago
Listing updated: November 08, 2025 at 02:47pm
Listing Provided by:
Tyler Hahne 941-993-8097,
COMPASS FLORIDA LLC 941-279-3630
Source: Stellar MLS,MLS#: A4668465 Originating MLS: Port Charlotte
Originating MLS: Port Charlotte

Facts & features
Interior
Bedrooms & bathrooms
- Bedrooms: 2
- Bathrooms: 2
- Full bathrooms: 2
Primary bedroom
- Features: Walk-In Closet(s)
- Level: First
- Area: 196 Square Feet
- Dimensions: 14x14
Primary bathroom
- Features: Dual Sinks, En Suite Bathroom, Shower No Tub
- Level: First
Bathroom 2
- Level: First
- Area: 156 Square Feet
- Dimensions: 12x13
Den
- Level: First
- Area: 132 Square Feet
- Dimensions: 11x12
Kitchen
- Features: Pantry
- Level: First
- Area: 150 Square Feet
- Dimensions: 10x15
Living room
- Level: First
- Area: 312 Square Feet
- Dimensions: 13x24
Heating
- Electric
Cooling
- Central Air
Appliances
- Included: Cooktop, Dishwasher, Disposal, Dryer, Exhaust Fan, Microwave, Refrigerator, Washer, Wine Refrigerator
- Laundry: Laundry Room
Features
- Ceiling Fan(s), Eating Space In Kitchen, Kitchen/Family Room Combo, Living Room/Dining Room Combo, Open Floorplan, Primary Bedroom Main Floor, Solid Surface Counters, Walk-In Closet(s)
- Flooring: Carpet, Ceramic Tile
- Windows: Shutters, Hurricane Shutters
- Has fireplace: No
- Common walls with other units/homes: Corner Unit
Interior area
- Total structure area: 1,724
- Total interior livable area: 1,528 sqft
Video & virtual tour
Property
Parking
- Total spaces: 1
- Parking features: Driveway, Garage Door Opener
- Garage spaces: 1
- Has uncovered spaces: Yes
Features
- Levels: One
- Stories: 1
- Patio & porch: Covered, Screened
- Exterior features: Lighting, Sidewalk
- Has view: Yes
- View description: Golf Course, Trees/Woods
Lot
- Size: 0.72 Acres
- Features: Landscaped, On Golf Course
Details
- Parcel number: 580072009
- Zoning: PD-MU
- Special conditions: None
Construction
Type & style
- Home type: Condo
- Architectural style: Florida
- Property subtype: Condominium
Materials
- Block, Stucco
- Foundation: Slab
- Roof: Tile
Condition
- New construction: No
- Year built: 2020
Utilities & green energy
- Sewer: Public Sewer
- Water: None
- Utilities for property: Cable Available, Electricity Connected, Fire Hydrant, Phone Available, Public, Sewer Connected, Street Lights
Community & HOA
Community
- Features: Clubhouse, Community Mailbox, Deed Restrictions, Dog Park, Fitness Center, Gated Community - Guard, Golf Carts OK, Golf, Irrigation-Reclaimed Water, Playground, Pool, Restaurant, Sidewalks, Special Community Restrictions, Tennis Court(s), Wheelchair Access
- Security: Gated Community
- Subdivision: ESPLANADE GOLF AND COUNTRY CLUB
HOA
- Has HOA: Yes
- Services included: Community Pool, Maintenance Structure, Maintenance Grounds, Manager, Pest Control, Pool Maintenance, Recreational Facilities, Security, Sewer, Trash, Water
- HOA fee: $1,206 monthly
- HOA name: Travis Hill
- HOA phone: 941-306-3500
- Pet fee: $0 monthly
Location
- Region: Bradenton
Financial & listing details
- Price per square foot: $278/sqft
- Tax assessed value: $437,325
- Annual tax amount: $6,147
- Date on market: 10/16/2025
- Cumulative days on market: 30 days
- Listing terms: Cash,Conventional
- Ownership: Condominium
- Total actual rent: 0
- Electric utility on property: Yes
- Road surface type: Paved, Asphalt