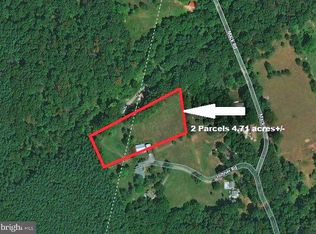Sold for $309,500
$309,500
13816 Mack Rd, Reisterstown, MD 21136
3beds
736sqft
Single Family Residence
Built in 1959
2.42 Acres Lot
$-- Zestimate®
$421/sqft
$1,935 Estimated rent
Home value
Not available
Estimated sales range
Not available
$1,935/mo
Zestimate® history
Loading...
Owner options
Explore your selling options
What's special
Nestled on a private 2.5-acre wooded lot, this well-maintained one-owner rancher offers peace, privacy, and potential. Inside, you’ll find two spacious bedrooms and a versatile third room with a closet and window—currently used as a laundry area, originally designed as a bedroom. The kitchen has been thoughtfully updated with modern appliances and ample cabinet space. A cozy living room completes the main level. The full basement is a standout bonus—clean, dry, and ready to finish as a workshop, storage area, or extended living space. Recent waterproofing upgrades (October 2024) include a system replacement, battery backup, and new channel drain. A new sump pump was also installed in 2024. Outside, enjoy a peaceful rear deck and a sturdy metal handicap-accessible ramp. The roof was replaced in 2022. Note: A water filtration system is present but not currently operational and is being sold as-is. Sale to be handled via Power of Attorney.
Zillow last checked: 8 hours ago
Listing updated: July 24, 2025 at 04:28am
Listed by:
Jéan Laurent 410-456-8688,
EXP Realty, LLC
Bought with:
Unrepresented Buyer
Unrepresented Buyer Office
Source: Bright MLS,MLS#: MDBC2127078
Facts & features
Interior
Bedrooms & bathrooms
- Bedrooms: 3
- Bathrooms: 1
- Full bathrooms: 1
- Main level bathrooms: 1
- Main level bedrooms: 3
Basement
- Area: 736
Heating
- Radiator, Oil
Cooling
- None, Electric
Appliances
- Included: Washer, Dryer, ENERGY STAR Qualified Refrigerator, Microwave, Cooktop, Oven, Electric Water Heater
- Laundry: Main Level
Features
- Dining Area, Entry Level Bedroom, Open Floorplan, Dry Wall
- Flooring: Hardwood, Carpet
- Doors: Six Panel, Insulated
- Windows: Double Pane Windows, Replacement
- Basement: Unfinished,Water Proofing System,Full
- Has fireplace: No
Interior area
- Total structure area: 1,472
- Total interior livable area: 736 sqft
- Finished area above ground: 736
- Finished area below ground: 0
Property
Parking
- Total spaces: 4
- Parking features: Gravel, Private, Driveway, Off Street
- Uncovered spaces: 2
Accessibility
- Accessibility features: Accessible Approach with Ramp
Features
- Levels: One
- Stories: 1
- Patio & porch: Deck
- Pool features: None
- Has view: Yes
- View description: Trees/Woods, Pasture, Scenic Vista, Garden, Street
Lot
- Size: 2.42 Acres
- Features: Wooded, Cleared, Backs to Trees, Open Lot, No Thru Street, Rural, Private
Details
- Additional structures: Above Grade, Below Grade
- Parcel number: 04040413023250
- Zoning: RC5
- Zoning description: Rural Residential - Resource Conservation
- Special conditions: Standard
- Other equipment: See Remarks
Construction
Type & style
- Home type: SingleFamily
- Architectural style: Ranch/Rambler
- Property subtype: Single Family Residence
Materials
- Frame
- Foundation: Permanent
- Roof: Shingle,Composition
Condition
- Average
- New construction: No
- Year built: 1959
- Major remodel year: 2025
Utilities & green energy
- Electric: Circuit Breakers
- Sewer: Septic Exists
- Water: Private/Community Water
- Utilities for property: Electricity Available, Cable Available, Propane, Water Available, Sewer Available, Fiber Optic, Cable
Community & neighborhood
Security
- Security features: Security System
Location
- Region: Reisterstown
- Subdivision: None Available
Other
Other facts
- Listing agreement: Exclusive Right To Sell
- Listing terms: Cash,Conventional,FHA
- Ownership: Fee Simple
- Road surface type: Gravel
Price history
| Date | Event | Price |
|---|---|---|
| 7/21/2025 | Sold | $309,500-1.7%$421/sqft |
Source: | ||
| 5/26/2025 | Contingent | $315,000$428/sqft |
Source: | ||
| 5/21/2025 | Listed for sale | $315,000$428/sqft |
Source: | ||
Public tax history
| Year | Property taxes | Tax assessment |
|---|---|---|
| 2025 | $2,476 +6.9% | $204,267 +6.8% |
| 2024 | $2,317 +2.4% | $191,200 +2.4% |
| 2023 | $2,264 +2.4% | $186,800 -2.3% |
Find assessor info on the county website
Neighborhood: 21136
Nearby schools
GreatSchools rating
- 7/10Franklin Elementary SchoolGrades: PK-5Distance: 3.4 mi
- 3/10Franklin Middle SchoolGrades: 6-8Distance: 3.3 mi
- 5/10Franklin High SchoolGrades: 9-12Distance: 4.7 mi
Schools provided by the listing agent
- Elementary: Cedarmere
- Middle: Franklin
- High: Franklin
- District: Baltimore County Public Schools
Source: Bright MLS. This data may not be complete. We recommend contacting the local school district to confirm school assignments for this home.
Get pre-qualified for a loan
At Zillow Home Loans, we can pre-qualify you in as little as 5 minutes with no impact to your credit score.An equal housing lender. NMLS #10287.
