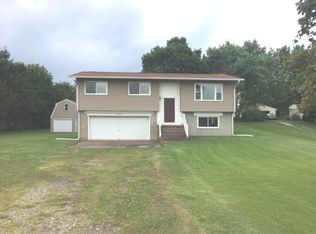Closed
$268,500
13816 140th St W, Taylor Ridge, IL 61284
3beds
1,494sqft
Single Family Residence
Built in 1984
1.99 Acres Lot
$273,200 Zestimate®
$180/sqft
$1,577 Estimated rent
Home value
$273,200
$224,000 - $333,000
$1,577/mo
Zestimate® history
Loading...
Owner options
Explore your selling options
What's special
Nestled among mature trees on a serene 2-acre lot, this beautifully maintained home offers the perfect blend of comfort, space, and privacy. Located in the Rockridge School District, this property is ideal for those looking for peaceful living with easy access to schools. Step onto the welcoming covered front porch and enjoy your morning coffee as you take in breathtaking sunrises. Inside, you'll find an open-concept living room and kitchen area that's perfect for entertaining. The space is flooded with natural light and features stunning luxury vinyl flooring that adds warmth and style. The main level offers two spacious bedrooms and a full bathroom with double sinks for added convenience. The basement includes a bonus bedroom and full bathroom-great for guests, a home office, or additional living space-plus ample storage to keep everything organized. Out back, unwind in your own private oasis. The 12x20 deck overlooks a quiet, tree-lined yard complete with a firepit-perfect for relaxing evenings under the stars or hosting weekend get-togethers. Don't miss your chance to own this peaceful retreat with modern updates and room to roam. Schedule your showing today!
Zillow last checked: 8 hours ago
Listing updated: February 06, 2026 at 08:46pm
Listing courtesy of:
Christine Taylor 309-314-7350,
KW 1Advantage
Bought with:
Jason Amble
Ruhl&Ruhl REALTORS Moline
Source: MRED as distributed by MLS GRID,MLS#: QC4262495
Facts & features
Interior
Bedrooms & bathrooms
- Bedrooms: 3
- Bathrooms: 2
- Full bathrooms: 2
Primary bedroom
- Features: Flooring (Carpet)
- Level: Main
- Area: 192 Square Feet
- Dimensions: 12x16
Bedroom 2
- Features: Flooring (Luxury Vinyl)
- Level: Main
- Area: 108 Square Feet
- Dimensions: 9x12
Bedroom 3
- Features: Flooring (Other)
- Level: Basement
- Area: 144 Square Feet
- Dimensions: 12x12
Dining room
- Features: Flooring (Luxury Vinyl)
- Level: Main
- Area: 144 Square Feet
- Dimensions: 12x12
Kitchen
- Features: Flooring (Luxury Vinyl)
- Level: Main
- Area: 180 Square Feet
- Dimensions: 12x15
Living room
- Features: Flooring (Luxury Vinyl)
- Level: Main
- Area: 240 Square Feet
- Dimensions: 12x20
Heating
- Forced Air, Natural Gas
Cooling
- Central Air
Appliances
- Included: Dishwasher, Microwave, Range, Refrigerator
Features
- Basement: Egress Window,Full
- Has fireplace: Yes
- Fireplace features: Wood Burning
Interior area
- Total interior livable area: 1,494 sqft
Property
Parking
- Total spaces: 2
- Parking features: Yes, Detached, Garage
- Garage spaces: 2
Features
- Patio & porch: Porch, Deck
Lot
- Size: 1.99 Acres
- Dimensions: 216x402x210x408
- Features: Sloped
Details
- Parcel number: 2218205001
Construction
Type & style
- Home type: SingleFamily
- Architectural style: Ranch
- Property subtype: Single Family Residence
Materials
- Vinyl Siding
Condition
- New construction: No
- Year built: 1984
Utilities & green energy
- Sewer: Septic Tank
- Water: Public
Community & neighborhood
Location
- Region: Taylor Ridge
- Subdivision: Mercury Lanes
Other
Other facts
- Listing terms: Conventional
Price history
| Date | Event | Price |
|---|---|---|
| 5/23/2025 | Sold | $268,500+2.5%$180/sqft |
Source: | ||
| 4/25/2025 | Pending sale | $262,000$175/sqft |
Source: | ||
| 4/22/2025 | Listed for sale | $262,000+19.1%$175/sqft |
Source: | ||
| 6/3/2022 | Sold | $220,000+7.3%$147/sqft |
Source: Public Record Report a problem | ||
| 5/3/2022 | Pending sale | $205,000$137/sqft |
Source: | ||
Public tax history
| Year | Property taxes | Tax assessment |
|---|---|---|
| 2024 | $4,120 +14.3% | $59,889 +8.5% |
| 2023 | $3,606 -4.1% | $55,197 +8.7% |
| 2022 | $3,759 -0.7% | $50,777 +5.5% |
Find assessor info on the county website
Neighborhood: 61284
Nearby schools
GreatSchools rating
- 4/10Andalusia Elementary SchoolGrades: PK,3-5Distance: 4.5 mi
- 8/10Rockridge Jr High SchoolGrades: 6-8Distance: 0.2 mi
- 9/10Rockridge High SchoolGrades: 9-12Distance: 0.2 mi
Schools provided by the listing agent
- High: Rockridge
Source: MRED as distributed by MLS GRID. This data may not be complete. We recommend contacting the local school district to confirm school assignments for this home.
Get pre-qualified for a loan
At Zillow Home Loans, we can pre-qualify you in as little as 5 minutes with no impact to your credit score.An equal housing lender. NMLS #10287.
