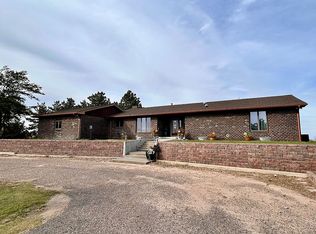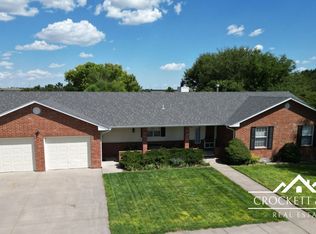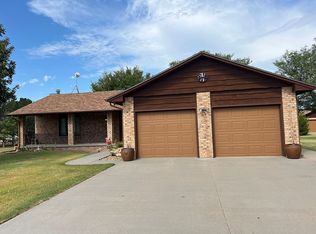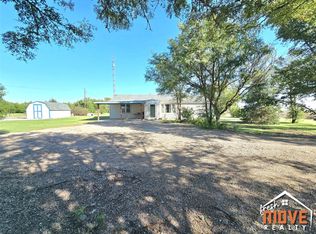Country home on over 8 acres. This spacious brick home offers the perfect blend of comfort and country living. Boasting 5 bedrooms and 4 bathrooms across more than 2000 square feet of living space on the main floor, it's ideal for those seeking ample room to grow and entertain. The kitchen has been tastefully updated, featuring modern amenities and plenty of storage, and a main floor laundry. The basement has also been remodeled to enhance both functionality and style, making it a versatile space for various needs. The attached 2-car garage provides easy access and practicality. Outside, a large shop complements the property, offering extensive storage or workshop possibilities. This home offers a rare opportunity to embrace the tranquility and space of rural living. CALL TODAY to schedule a showing.
For sale
$570,000
13815 N Ritchel Rd, Holcomb, KS 67851
5beds
2,095sqft
Est.:
Single Family Residence
Built in 1968
8.35 Acres Lot
$-- Zestimate®
$272/sqft
$-- HOA
What's special
Spacious brick homeMain floor laundryVersatile spacePlenty of storageLarge shop
- 267 days |
- 489 |
- 8 |
Zillow last checked: 8 hours ago
Listing updated: October 30, 2025 at 09:07am
Listed by:
Diane L. Crockett 620-260-6001,
Crockett & Co Real Estate, LLC
Source: Kansas High Plains AOR,MLS#: 100326 Originating MLS: Garden City MLS
Originating MLS: Garden City MLS
Tour with a local agent
Facts & features
Interior
Bedrooms & bathrooms
- Bedrooms: 5
- Bathrooms: 4
- Full bathrooms: 1
- 3/4 bathrooms: 3
Primary bedroom
- Level: Main
Bedroom
- Level: Main
Bedroom
- Level: Main
Bedroom
- Level: Basement
Bedroom
- Level: Basement
Primary bathroom
- Level: Main
Primary bathroom
- Level: Basement
Other
- Level: Main
Other
- Level: Main
Dining room
- Level: Main
Family room
- Level: Basement
Kitchen
- Level: Main
Laundry
- Level: Main
Living room
- Level: Main
Office
- Level: Basement
Heating
- Forced Air, Heat Pump, Propane
Cooling
- Central Air, Ceiling Fan(s), Electric
Appliances
- Included: Dishwasher, Electric Oven, Disposal, Gas Range, Microwave, Refrigerator
- Laundry: Main Level
Features
- Flooring: Carpet, Ceramic Tile, Vinyl
- Basement: Partially Finished
- Number of fireplaces: 2
- Fireplace features: Wood Burning
Interior area
- Total interior livable area: 2,095 sqft
- Finished area above ground: 2,095
- Finished area below ground: 2,095
Video & virtual tour
Property
Parking
- Total spaces: 2
- Parking features: Garage
- Garage spaces: 2
Features
- Levels: One
- Stories: 1
- Patio & porch: Covered, Porch
Lot
- Size: 8.35 Acres
Details
- Additional structures: Outbuilding, Shed(s)
- Parcel number: 0921000000001010
- Zoning description: R-R
Construction
Type & style
- Home type: SingleFamily
- Architectural style: Ranch
- Property subtype: Single Family Residence
Materials
- Brick Veneer, Frame
- Foundation: Block
- Roof: Composition
Condition
- Year built: 1968
Utilities & green energy
- Sewer: Septic Tank
- Water: Well
Community & HOA
HOA
- Has HOA: No
Location
- Region: Holcomb
Financial & listing details
- Price per square foot: $272/sqft
- Tax assessed value: $374,090
- Annual tax amount: $5,316
- Date on market: 5/6/2025
- Cumulative days on market: 269 days
Estimated market value
Not available
Estimated sales range
Not available
$2,718/mo
Price history
Price history
| Date | Event | Price |
|---|---|---|
| 10/30/2025 | Price change | $570,000-3.2%$272/sqft |
Source: | ||
| 8/18/2025 | Price change | $589,000-1.7%$281/sqft |
Source: | ||
| 6/7/2025 | Price change | $599,000-7.7%$286/sqft |
Source: | ||
| 5/6/2025 | Listed for sale | $649,000$310/sqft |
Source: | ||
Public tax history
Public tax history
| Year | Property taxes | Tax assessment |
|---|---|---|
| 2025 | -- | $43,021 +2.3% |
| 2024 | $5,317 +15.4% | $42,074 +9% |
| 2023 | $4,608 +13% | $38,583 +17.5% |
Find assessor info on the county website
BuyAbility℠ payment
Est. payment
$3,640/mo
Principal & interest
$2761
Property taxes
$679
Home insurance
$200
Climate risks
Neighborhood: 67851
Nearby schools
GreatSchools rating
- 6/10Jennie Barker Elementary SchoolGrades: K-6Distance: 13.9 mi
- 4/10Kenneth Henderson Middle SchoolGrades: 5-8Distance: 15.1 mi
- 2/10GC Achieve at J.D. Adams HallGrades: K-12Distance: 15.1 mi
- Loading
- Loading



