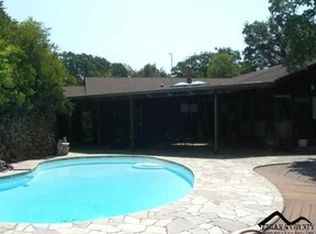Sold for $469,900 on 06/27/25
Listing Provided by:
Barbara Dancel DRE #01870814 530-953-7675,
HIVE Real Estate Group, Inc
Bought with: NONMEMBER MRML
$469,900
13815 Ide Adobe Ln, Red Bluff, CA 96080
3beds
2,539sqft
Single Family Residence
Built in 1963
1 Acres Lot
$472,400 Zestimate®
$185/sqft
$3,436 Estimated rent
Home value
$472,400
$350,000 - $638,000
$3,436/mo
Zestimate® history
Loading...
Owner options
Explore your selling options
What's special
This stunning home features 4 spacious bedrooms, and 3 bathrooms. The family and living rooms are warmed by a charming two-sided wood stove, while the beautiful wood floors flow throughout, enhancing the home’s inviting appeal. The kitchen features a floating island, Corian countertops, and stainless steel appliances. A cedar-lined walk-in closet in the primary suite adds a touch of luxury, while the oversized laundry room ensures convenience. Step outside to your private oasis with a PebbleTek pool, ideal for entertaining or relaxing on warm days. The property sits on a serene one-acre lot on a short private road. It also includes a 2-car garage and a versatile shop, perfect for hobbies or storage.
Zillow last checked: 8 hours ago
Listing updated: June 27, 2025 at 01:24pm
Listing Provided by:
Barbara Dancel DRE #01870814 530-953-7675,
HIVE Real Estate Group, Inc
Bought with:
General NONMEMBER, DRE #01951783
NONMEMBER MRML
Source: CRMLS,MLS#: SN25021193 Originating MLS: California Regional MLS
Originating MLS: California Regional MLS
Facts & features
Interior
Bedrooms & bathrooms
- Bedrooms: 3
- Bathrooms: 3
- Full bathrooms: 2
- 1/2 bathrooms: 1
- Main level bathrooms: 3
- Main level bedrooms: 4
Bathroom
- Features: Tub Shower, Walk-In Shower
Kitchen
- Features: Kitchen Island, Solid Surface Counters
Heating
- Central, Electric, Wood Stove
Cooling
- Central Air
Appliances
- Included: Dishwasher, Electric Range, Refrigerator, Dryer, Washer
Features
- Breakfast Bar, Ceiling Fan(s)
- Flooring: Carpet, Wood
- Has fireplace: Yes
- Fireplace features: Family Room, Living Room, Wood Burning
- Common walls with other units/homes: No Common Walls
Interior area
- Total interior livable area: 2,539 sqft
Property
Parking
- Total spaces: 2
- Parking features: Asphalt, Circular Driveway, Door-Single, Driveway, Garage
- Attached garage spaces: 2
Features
- Levels: One
- Stories: 1
- Entry location: Ground level
- Patio & porch: Rear Porch, Concrete, Front Porch, Wood
- Has private pool: Yes
- Pool features: In Ground, Pebble, Private
- Spa features: None
- Fencing: Vinyl,Wire
- Has view: Yes
- View description: Pool, Trees/Woods
Lot
- Size: 1 Acres
- Features: 0-1 Unit/Acre, Front Yard, Irregular Lot, Sprinkler System
Details
- Additional structures: Storage, Workshop
- Parcel number: 027110010000
- Special conditions: Trust
Construction
Type & style
- Home type: SingleFamily
- Architectural style: Ranch
- Property subtype: Single Family Residence
Materials
- Brick, Vinyl Siding
- Foundation: Slab
- Roof: Composition
Condition
- Turnkey
- New construction: No
- Year built: 1963
Utilities & green energy
- Sewer: Septic Type Unknown
- Water: Private, Well
- Utilities for property: Electricity Connected, Propane
Community & neighborhood
Community
- Community features: Gutter(s)
Location
- Region: Red Bluff
Other
Other facts
- Listing terms: Cash,Cash to New Loan
Price history
| Date | Event | Price |
|---|---|---|
| 6/27/2025 | Sold | $469,900-2.1%$185/sqft |
Source: | ||
| 5/27/2025 | Contingent | $479,900$189/sqft |
Source: | ||
| 5/27/2025 | Pending sale | $479,900$189/sqft |
Source: | ||
| 5/19/2025 | Price change | $479,900-2%$189/sqft |
Source: Tehama County AOR #20250051 | ||
| 4/18/2025 | Price change | $489,900-2%$193/sqft |
Source: | ||
Public tax history
| Year | Property taxes | Tax assessment |
|---|---|---|
| 2025 | $3,765 +2.4% | $369,415 +2% |
| 2024 | $3,678 +1.8% | $362,172 +2% |
| 2023 | $3,615 +0.7% | $355,072 +2% |
Find assessor info on the county website
Neighborhood: 96080
Nearby schools
GreatSchools rating
- 5/10William M. Metteer Elementary SchoolGrades: K-5Distance: 2.9 mi
- 3/10Vista Preparatory AcademyGrades: 6-8Distance: 3 mi
- 6/10Red Bluff High SchoolGrades: 9-12Distance: 1.9 mi

Get pre-qualified for a loan
At Zillow Home Loans, we can pre-qualify you in as little as 5 minutes with no impact to your credit score.An equal housing lender. NMLS #10287.
