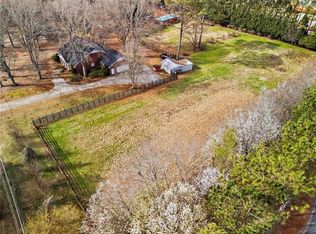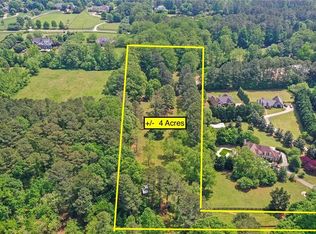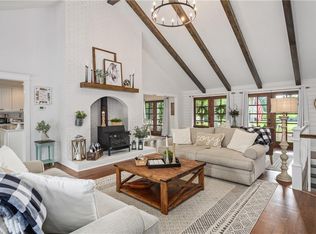Closed
$2,500,000
13815 Cowart Rd, Milton, GA 30004
5beds
5,600sqft
Single Family Residence
Built in 2017
3 Acres Lot
$2,475,500 Zestimate®
$446/sqft
$6,093 Estimated rent
Home value
$2,475,500
$2.30M - $2.67M
$6,093/mo
Zestimate® history
Loading...
Owner options
Explore your selling options
What's special
Experience the best of Milton living at 13815 Cowart Road, a truly one-of-a-kind property where thoughtful design meets unmatched outdoor living on over 3 spectacular, flat, private, and buildable acres. Tucked away on a peaceful dead-end street with no thru traffic, this coveted walk-out home is surrounded by natural beauty including protected wooded land across the street owned by Summit Hill Elementary that will never be developed. From the moment you arrive, the paved circular driveway and manicured landscaping welcome you with timeless curb appeal. Every detail of this home has been professionally designed with high-end finishes, custom lighting, and hardwood flooring throughout. The main level has an abundance of natural light and was made for entertaining and everyday comfort. Accordion doors open the living room to an enclosed porch with a wood-burning fireplace, creating a seamless indoor-outdoor flow. The chef's kitchen is a true showpiece, featuring dual islands, leathered marble countertops, Wolf appliances, custom cabinetry, and designer lighting. A walk-in butler's pantry offers exceptional storage and functionality. The formal dining room shines with its own fireplace and space for large gatherings, while a spacious mudroom includes laundry, extra fridge, workstations, and built-ins for effortless organization. The primary suite on the main level offers a luxurious, private retreat with rare separate his and hers closets with custom closet systems. The en-suite bath features custom tilework, designer mirrors, and high-end lighting. Floating stairs lead to three upstairs bedrooms, two bathrooms, and a secondary laundry room, while a separate staircase leads to a private guest suite above the garage with its own living space - perfect for guests, teens, or multi-generational living. Outside of the spectacular home, the land and outdoor wonderland is what makes this property truly unforgettable and special. The backyard is a private oasis designed with both relaxation and adventure in mind. A top-of-the-line, oversized professional swim spa with Trex decking offers year-round fun and was a $150K+ upgrade. The flat, turfed backyard also includes a heated pool, sundeck, new paver patio, and outdoor kitchen, perfect for dining al fresco or hosting family and friends. Beyond the yard, the property opens up to a world of exploration: ATV trails, a zip line, a custom Firefly Treefort, swing set, and a firepit with string lights await. It's a true back-to-nature escape that's rare to find so close to Downtown Alpharetta, Crabapple, GA-400, and more! It's a lifestyle, a sanctuary, and a place where unforgettable memories are made. Come experience the magic of 13815 Cowart Road for yourself.
Zillow last checked: 8 hours ago
Listing updated: November 10, 2025 at 08:02am
Listed by:
Casey Rutherford 404-259-0548,
Ansley RE|Christie's Int'l RE
Bought with:
No Sales Agent, 0
Non-Mls Company
Source: GAMLS,MLS#: 10525539
Facts & features
Interior
Bedrooms & bathrooms
- Bedrooms: 5
- Bathrooms: 5
- Full bathrooms: 4
- 1/2 bathrooms: 1
- Main level bathrooms: 1
- Main level bedrooms: 1
Dining room
- Features: Dining Rm/Living Rm Combo
Kitchen
- Features: Breakfast Area, Breakfast Bar, Kitchen Island, Second Kitchen, Walk-in Pantry
Heating
- Central, Forced Air
Cooling
- Ceiling Fan(s), Central Air
Appliances
- Included: Dishwasher, Disposal, Double Oven, Microwave, Oven/Range (Combo), Refrigerator
- Laundry: Mud Room, Other, Upper Level
Features
- Bookcases, Central Vacuum, Double Vanity, In-Law Floorplan, Master On Main Level, Walk-In Closet(s)
- Flooring: Hardwood, Stone
- Windows: Double Pane Windows
- Basement: None
- Number of fireplaces: 3
- Fireplace features: Family Room, Gas Log, Outside
- Common walls with other units/homes: No Common Walls
Interior area
- Total structure area: 5,600
- Total interior livable area: 5,600 sqft
- Finished area above ground: 5,600
- Finished area below ground: 0
Property
Parking
- Total spaces: 2
- Parking features: Garage, Side/Rear Entrance
- Has garage: Yes
Features
- Levels: Two
- Stories: 2
- Patio & porch: Deck, Patio, Porch, Screened
- Exterior features: Gas Grill
- Has private pool: Yes
- Pool features: In Ground, Salt Water
- Fencing: Back Yard
- Body of water: None
Lot
- Size: 3 Acres
- Features: Level, Open Lot, Private
- Residential vegetation: Cleared, Partially Wooded
Details
- Additional structures: Other, Outdoor Kitchen
- Parcel number: 22 444008410346
Construction
Type & style
- Home type: SingleFamily
- Architectural style: Brick 4 Side,Traditional
- Property subtype: Single Family Residence
Materials
- Brick
- Foundation: Slab
- Roof: Composition
Condition
- Resale
- New construction: No
- Year built: 2017
Utilities & green energy
- Sewer: Septic Tank
- Water: Public
- Utilities for property: Cable Available, Electricity Available, Natural Gas Available, Phone Available, Sewer Available, Underground Utilities, Water Available
Community & neighborhood
Security
- Security features: Smoke Detector(s)
Community
- Community features: None
Location
- Region: Milton
- Subdivision: None
HOA & financial
HOA
- Has HOA: No
- Services included: None
Other
Other facts
- Listing agreement: Exclusive Right To Sell
Price history
| Date | Event | Price |
|---|---|---|
| 11/7/2025 | Sold | $2,500,000-9.1%$446/sqft |
Source: | ||
| 10/1/2025 | Pending sale | $2,750,000$491/sqft |
Source: | ||
| 7/18/2025 | Price change | $2,750,000-8.3%$491/sqft |
Source: | ||
| 5/22/2025 | Listed for sale | $2,999,000+33.3%$536/sqft |
Source: | ||
| 3/28/2023 | Sold | $2,250,000+2.3%$402/sqft |
Source: Public Record Report a problem | ||
Public tax history
| Year | Property taxes | Tax assessment |
|---|---|---|
| 2024 | $16,926 +175.1% | $844,760 +28.3% |
| 2023 | $6,152 -3.9% | $658,280 +76.7% |
| 2022 | $6,403 +0.2% | $372,480 +10.8% |
Find assessor info on the county website
Neighborhood: 30004
Nearby schools
GreatSchools rating
- 8/10Summit Hill Elementary SchoolGrades: PK-5Distance: 0.3 mi
- 8/10Northwestern Middle SchoolGrades: 6-8Distance: 1.9 mi
- 9/10Cambridge High SchoolGrades: 9-12Distance: 2.4 mi
Schools provided by the listing agent
- Elementary: Summit Hill
- Middle: Northwestern
- High: Cambridge
Source: GAMLS. This data may not be complete. We recommend contacting the local school district to confirm school assignments for this home.
Get a cash offer in 3 minutes
Find out how much your home could sell for in as little as 3 minutes with a no-obligation cash offer.
Estimated market value$2,475,500
Get a cash offer in 3 minutes
Find out how much your home could sell for in as little as 3 minutes with a no-obligation cash offer.
Estimated market value
$2,475,500


