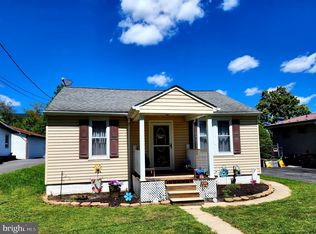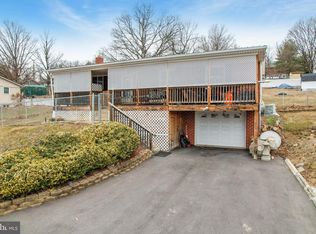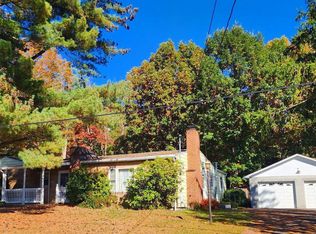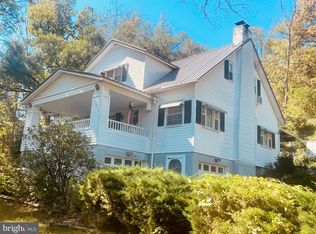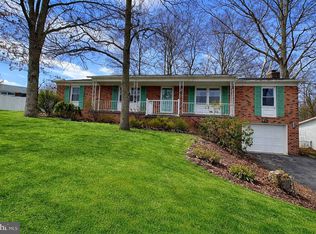Set on a generous 0.42-acre lot, this well-maintained home offers the space, flexibility, and comfort that define Mountain Maryland living. Inside, you’ll find 3 bedrooms and 1.5 baths, a large kitchen ready for everyday meals or gatherings, a spacious living room, and a comfortable family room designed for relaxing at the end of the day. The finished attic provides valuable bonus space, while the **fully finished basement—including a third bedroom and recreation area—**opens the door to endless possibilities, from a home office or gym to hobby rooms or extra living space. Outside, there’s room to spread out with an oversized heated 4-car garage/workshop, a 2-car carport, and a shed for all your tools and toys. Conveniently located near schools, parks, and daily amenities, this property delivers the breathing room and versatility that make Mountain Maryland such a special place to call home.
For sale
$229,000
13815 Brant Rd SW, Cresaptown, MD 21502
3beds
2,540sqft
Est.:
Single Family Residence
Built in 1947
0.42 Acres Lot
$-- Zestimate®
$90/sqft
$-- HOA
What's special
Fully finished basement
- 33 days |
- 987 |
- 58 |
Zillow last checked: 8 hours ago
Listing updated: January 19, 2026 at 07:33am
Listed by:
Penni Walker 571-302-1337,
Coldwell Banker Premier (301) 777-3380
Source: Bright MLS,MLS#: MDAL2013616
Tour with a local agent
Facts & features
Interior
Bedrooms & bathrooms
- Bedrooms: 3
- Bathrooms: 2
- Full bathrooms: 1
- 1/2 bathrooms: 1
- Main level bathrooms: 1
- Main level bedrooms: 2
Rooms
- Room types: Living Room, Bedroom 2, Bedroom 3, Kitchen, Bedroom 1, Laundry, Recreation Room, Bathroom 1, Bathroom 2, Attic
Bedroom 1
- Level: Main
- Area: 240 Square Feet
- Dimensions: 12 X 20
Bedroom 2
- Level: Main
- Area: 120 Square Feet
- Dimensions: 10 X 12
Bedroom 3
- Features: Flooring - Carpet, Recessed Lighting
- Level: Lower
- Area: 180 Square Feet
- Dimensions: 15 X 12
Bathroom 1
- Level: Main
Bathroom 2
- Level: Lower
Other
- Features: Attic - Finished, Attic - Walk-Up
- Level: Upper
- Area: 121 Square Feet
- Dimensions: 11 X 11
Kitchen
- Features: Eat-in Kitchen
- Level: Main
- Area: 340 Square Feet
- Dimensions: 17 X 20
Laundry
- Level: Lower
Living room
- Level: Main
- Area: 208 Square Feet
- Dimensions: 13 X 16
Recreation room
- Level: Main
- Area: 729 Square Feet
- Dimensions: 27 X 27
Recreation room
- Features: Flooring - Carpet, Recessed Lighting
- Level: Lower
- Area: 416 Square Feet
- Dimensions: 16 X 26
Heating
- Hot Water, Natural Gas
Cooling
- Central Air, Electric
Appliances
- Included: Dishwasher, Oven/Range - Gas, Refrigerator, Gas Water Heater
- Laundry: Lower Level, In Basement, Laundry Room
Features
- Kitchen - Table Space, Entry Level Bedroom, Attic
- Windows: Double Pane Windows
- Basement: Full,Finished,Interior Entry,Exterior Entry
- Has fireplace: No
Interior area
- Total structure area: 2,540
- Total interior livable area: 2,540 sqft
- Finished area above ground: 1,400
- Finished area below ground: 1,140
Property
Parking
- Total spaces: 6
- Parking features: Covered, Garage Faces Front, Oversized, Asphalt, Off Street, Detached, Detached Carport
- Garage spaces: 4
- Carport spaces: 2
- Covered spaces: 6
- Has uncovered spaces: Yes
Accessibility
- Accessibility features: None
Features
- Levels: Bi-Level,Two and One Half
- Stories: 2.5
- Pool features: None
Lot
- Size: 0.42 Acres
- Features: Additional Lot(s)
Details
- Additional structures: Above Grade, Below Grade, Outbuilding
- Additional parcels included: 2nd tax id is 01070036264. Lots sizes are 100x170 and 15x100
- Parcel number: 0107013418
- Zoning: R
- Zoning description: Residential
- Special conditions: Standard
Construction
Type & style
- Home type: SingleFamily
- Property subtype: Single Family Residence
Materials
- Combination, Brick, Brick Front, Vinyl Siding
- Foundation: Block
- Roof: Architectural Shingle
Condition
- New construction: No
- Year built: 1947
Utilities & green energy
- Sewer: Public Sewer
- Water: Public
Community & HOA
Community
- Subdivision: Amcelle Acres
HOA
- Has HOA: No
Location
- Region: Cresaptown
Financial & listing details
- Price per square foot: $90/sqft
- Tax assessed value: $116,333
- Annual tax amount: $1,113
- Date on market: 12/24/2025
- Listing agreement: Exclusive Right To Sell
- Ownership: Fee Simple
Estimated market value
Not available
Estimated sales range
Not available
Not available
Price history
Price history
| Date | Event | Price |
|---|---|---|
| 1/19/2026 | Listed for sale | $229,000$90/sqft |
Source: | ||
| 12/30/2025 | Contingent | $229,000$90/sqft |
Source: | ||
| 12/24/2025 | Listed for sale | $229,000+2.2%$90/sqft |
Source: | ||
| 10/1/2025 | Listing removed | $224,000$88/sqft |
Source: | ||
| 7/22/2025 | Price change | $224,000-2.2%$88/sqft |
Source: | ||
Public tax history
Public tax history
| Year | Property taxes | Tax assessment |
|---|---|---|
| 2025 | -- | $128,000 +10% |
| 2024 | $1,265 +11.1% | $116,333 +11.1% |
| 2023 | $1,138 +12.5% | $104,667 +12.5% |
Find assessor info on the county website
BuyAbility℠ payment
Est. payment
$1,174/mo
Principal & interest
$888
Property taxes
$206
Home insurance
$80
Climate risks
Neighborhood: 21502
Nearby schools
GreatSchools rating
- 9/10Cresaptown Elementary SchoolGrades: PK-5Distance: 0.7 mi
- 6/10Braddock Middle SchoolGrades: 6-8Distance: 6.4 mi
- 6/10Allegany High SchoolGrades: 9-12Distance: 5.1 mi
Schools provided by the listing agent
- District: Allegany County Public Schools
Source: Bright MLS. This data may not be complete. We recommend contacting the local school district to confirm school assignments for this home.
