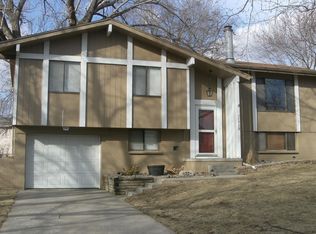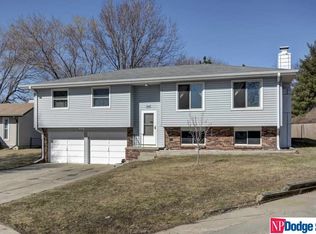Sold for $297,000 on 06/03/25
$297,000
13814 Polk Cir, Omaha, NE 68137
3beds
2,168sqft
Single Family Residence
Built in 1976
6,098.4 Square Feet Lot
$298,500 Zestimate®
$137/sqft
$2,093 Estimated rent
Maximize your home sale
Get more eyes on your listing so you can sell faster and for more.
Home value
$298,500
$275,000 - $322,000
$2,093/mo
Zestimate® history
Loading...
Owner options
Explore your selling options
What's special
Welcome home! This move-in ready gem offers peace of mind with a home warranty and all the modern updates you’re looking for—granite counters, stainless steel appliances, updated cabinetry and bathrooms. The spacious, open-concept living, dining, and kitchen area is perfect for gatherings, while the cozy family room features a fireplace and a vaulted, backlit ceiling for added charm. A finished lower level adds extra living space. Outside, enjoy a newer roof, driveway, and patio, plus a relaxing covered front porch on a quiet cul-de-sac. Located in the Millard school district, with easy access to shopping and the interstate! AMA
Zillow last checked: 8 hours ago
Listing updated: June 10, 2025 at 01:56pm
Listed by:
Kristi Curren 402-218-7136,
kwELITE Real Estate
Bought with:
Sophie Noecker, 20240539
BHHS Ambassador Real Estate
Source: GPRMLS,MLS#: 22510228
Facts & features
Interior
Bedrooms & bathrooms
- Bedrooms: 3
- Bathrooms: 2
- Full bathrooms: 1
- 3/4 bathrooms: 1
Primary bedroom
- Features: Wall/Wall Carpeting, Ceiling Fan(s)
- Level: Second
- Area: 173.31
- Dimensions: 15.9 x 10.9
Bedroom 2
- Features: Wall/Wall Carpeting, Ceiling Fan(s)
- Level: Second
- Area: 115.44
- Dimensions: 11.1 x 10.4
Bedroom 3
- Features: Wall/Wall Carpeting, Ceiling Fan(s)
- Level: Second
- Area: 102.01
- Dimensions: 10.1 x 10.1
Family room
- Features: Wall/Wall Carpeting, Fireplace, Cath./Vaulted Ceiling
- Level: Main
- Area: 246.4
- Dimensions: 16 x 15.4
Kitchen
- Features: Porcelain Tile
- Level: Second
Living room
- Features: Wall/Wall Carpeting
- Level: Second
- Area: 293.28
- Dimensions: 18.8 x 15.6
Basement
- Area: 600
Heating
- Natural Gas, Forced Air
Cooling
- Central Air
Appliances
- Laundry: Porcelain Tile
Features
- High Ceilings, Ceiling Fan(s)
- Flooring: Carpet, Laminate, Porcelain Tile
- Basement: Other
- Number of fireplaces: 1
- Fireplace features: Family Room
Interior area
- Total structure area: 2,168
- Total interior livable area: 2,168 sqft
- Finished area above ground: 1,568
- Finished area below ground: 600
Property
Parking
- Total spaces: 2
- Parking features: Built-In, Garage, Garage Door Opener
- Attached garage spaces: 2
Features
- Levels: Multi/Split
- Patio & porch: Porch, Patio
- Fencing: Full
Lot
- Size: 6,098 sqft
- Dimensions: 102 x 60
- Features: Up to 1/4 Acre.
Details
- Parcel number: 1745266680
Construction
Type & style
- Home type: SingleFamily
- Property subtype: Single Family Residence
Materials
- Masonite
- Foundation: Block
- Roof: Composition
Condition
- Not New and NOT a Model
- New construction: No
- Year built: 1976
Utilities & green energy
- Sewer: Public Sewer
- Water: Public
Community & neighborhood
Location
- Region: Omaha
- Subdivision: MILLARD HIGHLANDS REPLAT
Other
Other facts
- Listing terms: VA Loan,FHA,Conventional,Cash
- Ownership: Fee Simple
Price history
| Date | Event | Price |
|---|---|---|
| 6/3/2025 | Sold | $297,000-2.6%$137/sqft |
Source: | ||
| 5/3/2025 | Pending sale | $305,000$141/sqft |
Source: | ||
| 4/24/2025 | Listed for sale | $305,000+45.2%$141/sqft |
Source: | ||
| 9/4/2020 | Listing removed | $210,000$97/sqft |
Source: Keller Williams Realty Omaha NE #22017774 | ||
| 9/2/2020 | Listed for sale | $210,000$97/sqft |
Source: Keller Williams Realty Omaha NE #22017774 | ||
Public tax history
| Year | Property taxes | Tax assessment |
|---|---|---|
| 2024 | $4,698 -17.3% | $285,300 |
| 2023 | $5,680 +18.5% | $285,300 +25.8% |
| 2022 | $4,791 +0.5% | $226,700 |
Find assessor info on the county website
Neighborhood: 68137
Nearby schools
GreatSchools rating
- 7/10Norman Rockwell Elementary SchoolGrades: PK-5Distance: 0.3 mi
- 4/10Millard Central Middle SchoolGrades: 6-8Distance: 1.6 mi
- 4/10Millard South High SchoolGrades: 9-12Distance: 1.3 mi
Schools provided by the listing agent
- Elementary: Norman Rockwell
- Middle: Millard Central
- High: Millard South
- District: Millard
Source: GPRMLS. This data may not be complete. We recommend contacting the local school district to confirm school assignments for this home.

Get pre-qualified for a loan
At Zillow Home Loans, we can pre-qualify you in as little as 5 minutes with no impact to your credit score.An equal housing lender. NMLS #10287.
Sell for more on Zillow
Get a free Zillow Showcase℠ listing and you could sell for .
$298,500
2% more+ $5,970
With Zillow Showcase(estimated)
$304,470
