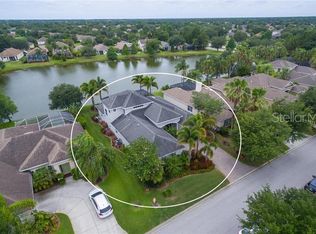Sold for $680,000
$680,000
13814 Nighthawk Ter, Lakewood Ranch, FL 34202
4beds
2,639sqft
Single Family Residence
Built in 2004
7,823 Square Feet Lot
$650,900 Zestimate®
$258/sqft
$4,431 Estimated rent
Home value
$650,900
$586,000 - $709,000
$4,431/mo
Zestimate® history
Loading...
Owner options
Explore your selling options
What's special
One or more photo(s) has been virtually staged. Welcome to this beautiful 4-bedroom, 3-bathroom home nestled in the highly sought-after Greenbrook Village of Lakewood Ranch. This home offers a serene and picturesque view, perfectly complemented by a private pool and spa—ideal for relaxation or entertaining. The open and spacious floor plan allows for plenty of natural light and effortless flow between living spaces. Complete with a BRAND NEW AC and roof was redone 2022! Situated in a vibrant, family-friendly neighborhood, this home is close to parks, walking trails, top-rated schools, and shopping, offering an exceptional community experience. Don't miss the opportunity to live in one of Lakewood Ranch's most desirable areas! Do Not Miss This Opportunity!
Zillow last checked: 8 hours ago
Listing updated: July 15, 2025 at 08:07am
Listing Provided by:
Gene Burwood 941-203-1637,
PARADISE PALMS REALTY GROUP 941-300-1394
Bought with:
Stephanie Burwood, 3076663
PARADISE PALMS REALTY GROUP
Source: Stellar MLS,MLS#: A4624535 Originating MLS: Sarasota - Manatee
Originating MLS: Sarasota - Manatee

Facts & features
Interior
Bedrooms & bathrooms
- Bedrooms: 4
- Bathrooms: 3
- Full bathrooms: 3
Primary bedroom
- Features: Walk-In Closet(s)
- Level: First
- Area: 352 Square Feet
- Dimensions: 22x16
Bedroom 2
- Features: Built-in Closet
- Level: First
- Area: 121 Square Feet
- Dimensions: 11x11
Bedroom 3
- Features: Built-in Closet
- Level: First
- Area: 110 Square Feet
- Dimensions: 11x10
Bedroom 4
- Features: Built-in Closet
- Level: Second
- Area: 121 Square Feet
- Dimensions: 11x11
Dining room
- Level: First
- Area: 132 Square Feet
- Dimensions: 12x11
Great room
- Level: First
- Area: 441 Square Feet
- Dimensions: 21x21
Kitchen
- Level: First
- Area: 192 Square Feet
- Dimensions: 16x12
Heating
- Central
Cooling
- Central Air
Appliances
- Included: Cooktop, Dishwasher, Disposal, Dryer, Exhaust Fan, Freezer, Gas Water Heater, Ice Maker, Microwave, Range, Refrigerator, Washer
- Laundry: Inside, Laundry Room
Features
- Cathedral Ceiling(s), Ceiling Fan(s), High Ceilings
- Flooring: Carpet, Ceramic Tile, Engineered Hardwood
- Has fireplace: Yes
- Fireplace features: Gas
Interior area
- Total structure area: 3,130
- Total interior livable area: 2,639 sqft
Property
Parking
- Total spaces: 3
- Parking features: Driveway, Garage Door Opener
- Attached garage spaces: 3
- Has uncovered spaces: Yes
Features
- Levels: Two
- Stories: 2
- Patio & porch: Covered, Enclosed, Rear Porch, Screened
- Exterior features: Irrigation System, Sidewalk
- Has private pool: Yes
- Pool features: Child Safety Fence, Deck, Heated, In Ground, Screen Enclosure
- Has spa: Yes
- Spa features: Heated
- Has view: Yes
- View description: Pool, Water
- Water view: Water
Lot
- Size: 7,823 sqft
- Dimensions: 65 x 120
- Features: In County, Landscaped, Private, Sidewalk
Details
- Parcel number: 584302209
- Zoning: PDMU/WPE
- Special conditions: None
Construction
Type & style
- Home type: SingleFamily
- Architectural style: Florida
- Property subtype: Single Family Residence
Materials
- Block
- Foundation: Slab
- Roof: Shingle
Condition
- New construction: No
- Year built: 2004
Utilities & green energy
- Sewer: Public Sewer
- Water: Public
- Utilities for property: BB/HS Internet Available, Cable Available, Electricity Connected, Natural Gas Available, Natural Gas Connected, Public, Sprinkler Recycled, Underground Utilities, Water Available
Community & neighborhood
Location
- Region: Lakewood Ranch
- Subdivision: GREENBROOK VILLAGE SUBPHASE K UNIT 1 & 2
HOA & financial
HOA
- Has HOA: Yes
- HOA fee: $10 monthly
- Association name: David Hart
- Association phone: 941-907-0066
Other fees
- Pet fee: $0 monthly
Other financial information
- Total actual rent: 0
Other
Other facts
- Ownership: Fee Simple
- Road surface type: Asphalt, Paved
Price history
| Date | Event | Price |
|---|---|---|
| 7/11/2025 | Sold | $680,000$258/sqft |
Source: | ||
| 12/21/2024 | Pending sale | $680,000$258/sqft |
Source: | ||
| 10/18/2024 | Listed for sale | $680,000+353.3%$258/sqft |
Source: | ||
| 8/7/2024 | Listing removed | -- |
Source: Zillow Rentals Report a problem | ||
| 7/18/2024 | Price change | $3,950-12.2%$1/sqft |
Source: Zillow Rentals Report a problem | ||
Public tax history
| Year | Property taxes | Tax assessment |
|---|---|---|
| 2024 | $9,755 +2.7% | $453,630 +10% |
| 2023 | $9,500 +6.2% | $412,391 +10% |
| 2022 | $8,943 +29.3% | $374,901 +10% |
Find assessor info on the county website
Neighborhood: 34202
Nearby schools
GreatSchools rating
- 9/10Gilbert W Mcneal Elementary SchoolGrades: PK-5Distance: 0.6 mi
- 7/10R. Dan Nolan Middle SchoolGrades: 6-8Distance: 0.6 mi
- 6/10Lakewood Ranch High SchoolGrades: PK,9-12Distance: 2.4 mi
Schools provided by the listing agent
- Elementary: McNeal Elementary
- Middle: Nolan Middle
- High: Lakewood Ranch High
Source: Stellar MLS. This data may not be complete. We recommend contacting the local school district to confirm school assignments for this home.
Get a cash offer in 3 minutes
Find out how much your home could sell for in as little as 3 minutes with a no-obligation cash offer.
Estimated market value$650,900
Get a cash offer in 3 minutes
Find out how much your home could sell for in as little as 3 minutes with a no-obligation cash offer.
Estimated market value
$650,900
