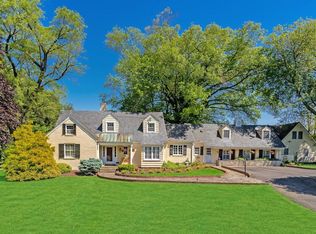Welcome to this truly unique property with over 3 acres of beautiful land and 3 separate buildings, located on the corner of Travilah and Dufief Mill Road. The main house is an updated traditional farm house with 4 bedrooms and 3 1/2 baths. A main floor master bedroom and recently renovated bathrooms and kitchen make this traditional farm house shine! The second building is an incredible in law suite . With 15 foot ceilings and an open floor plan , private patio and yard , this is a perfect home for a multi generational family. The last building is a 12 horse stable barn and silo that once was a showing stable. The barn leads out to a riding area and over an acre of grazing fields . A magnificent pasture for horse lovers! This is simply a one of a kind property with countless possibilities and flexibility for whatever new owner will be lucky enough to call this home!
This property is off market, which means it's not currently listed for sale or rent on Zillow. This may be different from what's available on other websites or public sources.

