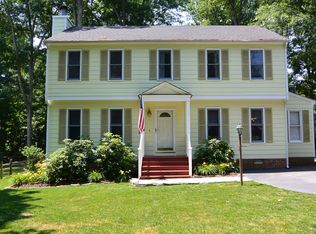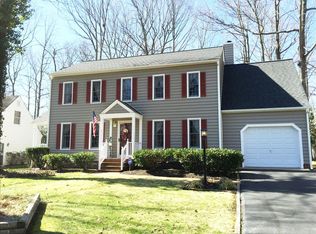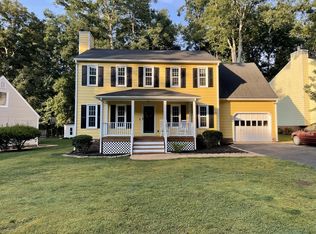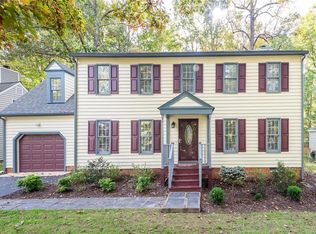Sold for $470,000
$470,000
13813 Turtle Hill Rd, Midlothian, VA 23112
4beds
2,128sqft
Single Family Residence
Built in 1987
7,927.92 Square Feet Lot
$484,700 Zestimate®
$221/sqft
$2,659 Estimated rent
Home value
$484,700
$451,000 - $519,000
$2,659/mo
Zestimate® history
Loading...
Owner options
Explore your selling options
What's special
Welcome to your new home, completely renovated and ready for an easy turn key move in. Maybe and only maybe you want to change a paint color. This home is in excellent condition, new windows, fresh paint, updated bathrooms, updated lighting throughout, relaxing front country porch, fenced in yard, deck and firepit out back, 1 car garage, clean and bright throughout, new carpet and so much more. The CHEFS kitchen is crazy cool, 6 burner gas stove with hood and oven below plus a wall oven for all of your cooking needs, plenty of cabinets and drawers, quartz countertops, large Island with even more cabinets and drawers for all your kitchen items, built in custom pantry and ready for you to entertain the day you move in. The eat-in kitchen is open to the family room with a wood burning fireplace, recessed lighting and hardwood floors. Formal Dining room and Formal living room all with hardwood flooring throughout the first floor. Nothing left to do. Then you have Primary suite at the top of the steps to the right, beautifully renovated bath, walk in closet and then the other WALK IN-LIVE IN closet that will knock your socks off as soon as you enter the room. No more tight spaces for all your winter and summer clothes. It all fits and has more space to add even more. You will love this home inside and out. 3 additional bedrooms upstairs, laundry room off the hall and a large walk up attic which is floored throughout to keep all your decorations and keepsakes. The sellers just had JES install a encapsulation system in the crawl space to include vapor barrier, wall and pier liners, dehumidifier and transferable warranty! This work was done mid 2024 and cost over $17,000. The crawl space is part of the home that some homeowners don't pay attention too and now you don't need to either. Don't miss out, schedule your showing today. Showings start Wednesday January 15th. Brandermill Community's brochure is attached with so much to offer... walking trails, pools, lake, sporting activities, play grounds and so much more.
Zillow last checked: 8 hours ago
Listing updated: February 05, 2025 at 05:09am
Listed by:
Sean Priest 804-334-6358,
Hometown Realty
Bought with:
Victoria Quilter, 0225234119
Providence Hill Real Estate
Source: CVRMLS,MLS#: 2500664 Originating MLS: Central Virginia Regional MLS
Originating MLS: Central Virginia Regional MLS
Facts & features
Interior
Bedrooms & bathrooms
- Bedrooms: 4
- Bathrooms: 3
- Full bathrooms: 2
- 1/2 bathrooms: 1
Primary bedroom
- Description: ensuite, 2 walks in, 1 is HUGE
- Level: Second
- Dimensions: 19.0 x 12.0
Bedroom 2
- Level: Second
- Dimensions: 13.0 x 9.0
Bedroom 3
- Level: Second
- Dimensions: 12.0 x 10.0
Bedroom 4
- Level: Second
- Dimensions: 12.0 x 10.0
Additional room
- Description: HUGE walk in closet with dresser island
- Level: Second
- Dimensions: 15.0 x 13.0
Dining room
- Description: Formal room with Hardwood floors
- Level: First
- Dimensions: 13.0 x 12.0
Family room
- Description: FP, tons of natural light open to kitchen
- Level: First
- Dimensions: 20.0 x 13.0
Other
- Description: Tub & Shower
- Level: Second
Half bath
- Level: First
Kitchen
- Description: gas cooking, island, 2 ovens, built ins, updated
- Level: First
- Dimensions: 18.0 x 13.0
Laundry
- Description: Off hallway on 2nd floor
- Level: Second
- Dimensions: 5.0 x 3.0
Living room
- Description: Hardwood floors
- Level: First
- Dimensions: 16.0 x 13.0
Heating
- Forced Air, Natural Gas
Cooling
- Central Air, Electric, Attic Fan
Appliances
- Included: Double Oven, Dryer, Dishwasher, Exhaust Fan, Electric Water Heater, Gas Cooking, Disposal, Ice Maker, Microwave, Refrigerator, Self Cleaning Oven, Stove, Washer
Features
- Breakfast Area, Bay Window, Ceiling Fan(s), Dining Area, Separate/Formal Dining Room, Eat-in Kitchen, Fireplace, Granite Counters, Kitchen Island, Bath in Primary Bedroom, Pantry, Recessed Lighting, Cable TV, Walk-In Closet(s)
- Flooring: Ceramic Tile, Partially Carpeted, Wood
- Doors: Insulated Doors
- Windows: Screens, Thermal Windows
- Basement: Crawl Space
- Attic: Access Only,Walk-up
- Number of fireplaces: 1
- Fireplace features: Masonry, Wood Burning
Interior area
- Total interior livable area: 2,128 sqft
- Finished area above ground: 2,128
Property
Parking
- Total spaces: 1
- Parking features: Attached, Direct Access, Driveway, Garage, Garage Door Opener, Oversized, Two Spaces, Unpaved
- Attached garage spaces: 1
- Has uncovered spaces: Yes
Features
- Levels: Two
- Stories: 2
- Patio & porch: Deck, Front Porch, Porch
- Exterior features: Lighting, Porch, Unpaved Driveway
- Pool features: Pool, Community
- Spa features: Community
- Fencing: Back Yard,Fenced
- Waterfront features: Lake, Water Access
Lot
- Size: 7,927 sqft
- Features: Landscaped, Level, Cul-De-Sac
Details
- Parcel number: 726691568200000
- Zoning description: R7
Construction
Type & style
- Home type: SingleFamily
- Architectural style: Colonial,Two Story
- Property subtype: Single Family Residence
Materials
- Brick, Drywall, Frame, Hardboard
- Roof: Asphalt,Composition,Shingle
Condition
- Resale
- New construction: No
- Year built: 1987
Utilities & green energy
- Sewer: Public Sewer
- Water: Public
Community & neighborhood
Security
- Security features: Smoke Detector(s)
Community
- Community features: Basketball Court, Boat Facilities, Common Grounds/Area, Clubhouse, Community Pool, Deck/Porch, Dock, Home Owners Association, Lake, Playground, Park, Pond, Pool, Sports Field, Tennis Court(s), Trails/Paths
Location
- Region: Midlothian
- Subdivision: Brandermill
HOA & financial
HOA
- Has HOA: Yes
- HOA fee: $220 quarterly
- Amenities included: Landscaping, Management
- Services included: Association Management, Clubhouse, Common Areas, Pool(s), Recreation Facilities
Other
Other facts
- Ownership: Individuals
- Ownership type: Sole Proprietor
Price history
| Date | Event | Price |
|---|---|---|
| 2/3/2025 | Sold | $470,000+3.3%$221/sqft |
Source: | ||
| 1/16/2025 | Pending sale | $455,000$214/sqft |
Source: | ||
| 1/12/2025 | Listed for sale | $455,000+3.4%$214/sqft |
Source: | ||
| 8/14/2023 | Sold | $440,000+4.8%$207/sqft |
Source: | ||
| 7/16/2023 | Pending sale | $420,000$197/sqft |
Source: | ||
Public tax history
| Year | Property taxes | Tax assessment |
|---|---|---|
| 2025 | $3,584 +1.1% | $402,700 +2.3% |
| 2024 | $3,544 +12.5% | $393,800 +13.7% |
| 2023 | $3,151 +8.6% | $346,300 +9.8% |
Find assessor info on the county website
Neighborhood: 23112
Nearby schools
GreatSchools rating
- 6/10Swift Creek Elementary SchoolGrades: PK-5Distance: 0.5 mi
- 5/10Swift Creek Middle SchoolGrades: 6-8Distance: 1.6 mi
- 6/10Clover Hill High SchoolGrades: 9-12Distance: 1.4 mi
Schools provided by the listing agent
- Elementary: Swift Creek
- Middle: Swift Creek
- High: Clover Hill
Source: CVRMLS. This data may not be complete. We recommend contacting the local school district to confirm school assignments for this home.
Get a cash offer in 3 minutes
Find out how much your home could sell for in as little as 3 minutes with a no-obligation cash offer.
Estimated market value
$484,700



