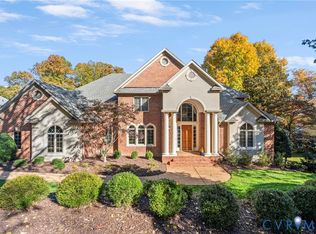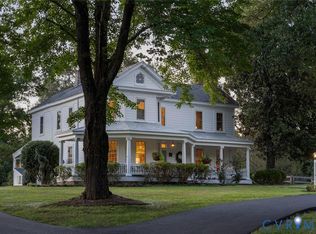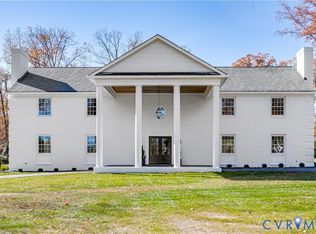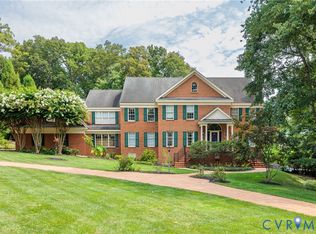Step into a world where luxury meets tranquility in this breathtaking, professionally designed, waterfront estate, w/ panoramic views of the 1,700-acre Swift Creek Reservoir. Suggested updates are completed. The glass foyer boasts copper roof accents & a gracefully floating staircase. Travertine tile and warm light set the tone for timeless elegance throughout. The great room captivates w/ water views, a handcrafted american clay fireplace, & solid oak floors. Enjoy cozy evenings or grand gatherings in perfect harmony. Floor-to-ceiling glass in the dining area brings in endless light & waterfront vistas. The Kitchen is a culinary dream featuring European style bamboo cabinetry, paperstone counters w/ luxurious marble work surfaces, state of the art appliances, cooking w/ gas, electric or grill, & a butcherblock island crafted from exquisite English wood! Step onto the ipe deck framed by clear balustrades for unobstructed views. Along w/ a spiral staircase leading to a stone patio, koi pond, & lush gardens for peaceful outdoor living. Climate comfort is ensured w/ 4 geothermal wells, radiant underfloor heating, solar-ready design, & a high-efficiency fantech energy recovery ventilation system delivering filtered air & energy savings year-round. Having 2 additional rooms on the main floor for offices or playrooms. The 1st floor primary is a retreat offering comfort, accessibility, & breathtaking views along w/ a relaxing soaking tub & a beautifully crafted stone shower. The 2nd floor Primary brings breathtaking views, elegant pine ceilings, a hand-crafted american clay fireplace, two separate bathing areas, a luxurious shower, & a large bathtub w/ a water view. Along w/ two additional bedrooms & an au pair suite. The basement is a versatile space for exercise, dance, yoga, sauna, stylish entertainment, or just relaxation w/ wonderful water views & joins the relaxing stone patio. Opportunities like this are exceedingly rare, as this estate defines waterfront living in Brandermill—schedule your private tour today!
Pending
$1,850,000
13812 Rockport Landing Rd, Midlothian, VA 23112
5beds
5,312sqft
Est.:
Single Family Residence
Built in 2009
0.59 Acres Lot
$1,739,600 Zestimate®
$348/sqft
$74/mo HOA
What's special
Ipe wood constructionStone showerCustom designed fireplaceEuropean style bamboo cabinetrySleek wood railsGreat roomFloating staircase
- 163 days |
- 644 |
- 25 |
Zillow last checked: 8 hours ago
Listing updated: November 25, 2025 at 03:31pm
Listed by:
Richard Thexton 804-357-6231,
Bob Firestone & Co., Inc.
Source: CVRMLS,MLS#: 2510038 Originating MLS: Central Virginia Regional MLS
Originating MLS: Central Virginia Regional MLS
Facts & features
Interior
Bedrooms & bathrooms
- Bedrooms: 5
- Bathrooms: 7
- Full bathrooms: 6
- 1/2 bathrooms: 1
Rooms
- Room types: Guest Quarters
Other
- Description: Shower
- Level: Basement
Other
- Description: Tub & Shower
- Level: First
Other
- Description: Tub & Shower
- Level: Second
Other
- Description: Tub & Shower
- Level: Third
Half bath
- Level: First
Heating
- Electric, Forced Air, Geothermal, Natural Gas, Zoned
Cooling
- Central Air, Geothermal, Zoned
Appliances
- Included: Dryer, Dishwasher, Electric Cooking, Gas Cooking, Disposal, Gas Water Heater, Ice Maker, Microwave, Refrigerator, Stove, Wine Cooler, Washer
- Laundry: Dryer Hookup
Features
- Bookcases, Built-in Features, Balcony, Bedroom on Main Level, Ceiling Fan(s), Cathedral Ceiling(s), Separate/Formal Dining Room, Double Vanity, Eat-in Kitchen, Fireplace, Granite Counters, Garden Tub/Roman Tub, High Ceilings, High Speed Internet, Kitchen Island, Loft, Bath in Primary Bedroom, Multiple Primary Suites, Pantry, Recessed Lighting, Cable TV
- Flooring: Bamboo, Partially Carpeted, Tile, Wood
- Doors: Insulated Doors, Sliding Doors
- Windows: Thermal Windows
- Basement: Full,Finished
- Attic: Walk-In
- Number of fireplaces: 2
- Fireplace features: Gas
Interior area
- Total interior livable area: 5,312 sqft
- Finished area above ground: 4,338
- Finished area below ground: 974
Video & virtual tour
Property
Parking
- Total spaces: 2
- Parking features: Attached, Basement, Direct Access, Garage, Garage Door Opener, Oversized, Boat, RV Access/Parking
- Attached garage spaces: 2
Features
- Levels: Three Or More
- Stories: 4
- Patio & porch: Front Porch, Deck, Porch
- Exterior features: Deck, Dock, Sprinkler/Irrigation, Lighting, Porch, Gas Grill
- Pool features: None, Community
- Fencing: None
- Has view: Yes
- View description: Water
- Has water view: Yes
- Water view: Water
- Waterfront features: Lake, Lake Front, Water Access, Walk to Water, Waterfront
- Body of water: Swift Creek Reservoir
Lot
- Size: 0.59 Acres
- Features: Waterfront, Cul-De-Sac
Details
- Parcel number: 726675133700000
Construction
Type & style
- Home type: SingleFamily
- Architectural style: Custom
- Property subtype: Single Family Residence
Materials
- Block, Cedar, Frame, Mixed, Synthetic Stucco
- Roof: Other
Condition
- Resale
- New construction: No
- Year built: 2009
Utilities & green energy
- Sewer: Public Sewer
- Water: Public
Community & HOA
Community
- Features: Basketball Court, Beach, Boat Facilities, Common Grounds/Area, Clubhouse, Community Pool, Deck/Porch, Dock, Home Owners Association, Lake, Playground, Park, Pond, Pool, Storage Facilities, Trails/Paths
- Security: Security System, Smoke Detector(s)
- Subdivision: Harbour Pointe
HOA
- Has HOA: Yes
- Amenities included: Landscaping, Management
- Services included: Clubhouse, Common Areas, Pool(s), Recreation Facilities, Water Access
- HOA fee: $222 quarterly
Location
- Region: Midlothian
Financial & listing details
- Price per square foot: $348/sqft
- Tax assessed value: $1,072,300
- Annual tax amount: $9,745
- Date on market: 4/18/2025
- Ownership: Individuals
- Ownership type: Sole Proprietor
Estimated market value
$1,739,600
$1.65M - $1.83M
$4,930/mo
Price history
Price history
| Date | Event | Price |
|---|---|---|
| 11/15/2025 | Pending sale | $1,850,000$348/sqft |
Source: | ||
| 10/29/2025 | Listed for sale | $1,850,000-7.5%$348/sqft |
Source: | ||
| 8/22/2025 | Listing removed | $2,000,000$377/sqft |
Source: | ||
| 4/16/2025 | Listed for sale | $2,000,000+268.1%$377/sqft |
Source: | ||
| 4/23/2008 | Sold | $543,300-9.4%$102/sqft |
Source: Public Record Report a problem | ||
Public tax history
Public tax history
| Year | Property taxes | Tax assessment |
|---|---|---|
| 2025 | $10,305 +6.8% | $1,157,900 +8% |
| 2024 | $9,651 -1% | $1,072,300 +0.1% |
| 2023 | $9,745 -5.6% | $1,070,900 -4.5% |
Find assessor info on the county website
BuyAbility℠ payment
Est. payment
$10,975/mo
Principal & interest
$9097
Property taxes
$1156
Other costs
$722
Climate risks
Neighborhood: 23112
Nearby schools
GreatSchools rating
- 5/10Clover Hill Elementary SchoolGrades: PK-5Distance: 0.8 mi
- 5/10Swift Creek Middle SchoolGrades: 6-8Distance: 2.1 mi
- 6/10Clover Hill High SchoolGrades: 9-12Distance: 2.7 mi
Schools provided by the listing agent
- Elementary: Clover Hill
- Middle: Swift Creek
- High: Clover Hill
Source: CVRMLS. This data may not be complete. We recommend contacting the local school district to confirm school assignments for this home.
- Loading



