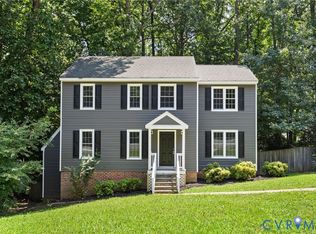Sold for $365,000 on 12/06/24
$365,000
13812 Deer Run Ct, Midlothian, VA 23112
3beds
1,720sqft
Single Family Residence
Built in 1989
0.3 Acres Lot
$378,800 Zestimate®
$212/sqft
$2,373 Estimated rent
Home value
$378,800
$356,000 - $405,000
$2,373/mo
Zestimate® history
Loading...
Owner options
Explore your selling options
What's special
Imagine stepping into your new 2-story Colonial in Deer Run, where classic charm meets modern comfort. The inviting exterior and double-width paved driveway lead you to a welcoming front door. As you enter, the spacious family room greets you with warm flooring and the flickering glow of a wood-burning fireplace, perfect for cozy evenings. Wainscoting adds elegance, while a ceiling fan keeps the air fresh. The bright eat-in kitchen features ample counter and cabinet space, with a large breakfast nook bathed in natural light—ideal for morning meals. On the first floor, the versatile office/dining room offers a quiet retreat, complete with crown molding. Upstairs, the primary suite is a personal haven with soft carpet and a spacious walk-in closet. The en suite bath invites relaxation with its double vanity sink and sleek fixtures. Two additional generously sized bedrooms ensure comfort for family and guests. Outside, the huge two-tier deck overlooks a large, private fenced yard with a serene wooded backdrop. The detached storage shed provides practical space for your outdoor gear. Updates include: NEW LVP flooring downstairs, NEW carpet on 2nd floor, NEWer roof. This immaculate, move-in ready home is where you can create lasting memories, all while enjoying convenient access to schools, shopping, and dining. Welcome home!
Zillow last checked: 8 hours ago
Listing updated: December 06, 2024 at 06:58am
Listed by:
Adam Carpenter 804-387-1557,
NextHome Advantage
Bought with:
Julie Negaard, 0225221350
RE/MAX Commonwealth
Source: CVRMLS,MLS#: 2428936 Originating MLS: Central Virginia Regional MLS
Originating MLS: Central Virginia Regional MLS
Facts & features
Interior
Bedrooms & bathrooms
- Bedrooms: 3
- Bathrooms: 3
- Full bathrooms: 2
- 1/2 bathrooms: 1
Other
- Description: Tub & Shower
- Level: Second
Half bath
- Level: First
Heating
- Electric, Heat Pump
Cooling
- Central Air
Appliances
- Included: Dishwasher, Exhaust Fan, Electric Cooking, Disposal, Microwave, Oven, Smooth Cooktop, Stove
Features
- Breakfast Area, Bay Window, Ceiling Fan(s), Dining Area, Double Vanity, Eat-in Kitchen, Bath in Primary Bedroom, Cable TV, Walk-In Closet(s)
- Flooring: Carpet, Tile, Wood
- Basement: Crawl Space
- Attic: Pull Down Stairs
- Number of fireplaces: 1
- Fireplace features: Masonry, Wood Burning
Interior area
- Total interior livable area: 1,720 sqft
- Finished area above ground: 1,720
Property
Parking
- Parking features: Driveway, Paved
- Has uncovered spaces: Yes
Features
- Levels: Two
- Stories: 2
- Patio & porch: Front Porch, Deck
- Exterior features: Deck, Storage, Shed, Paved Driveway
- Pool features: None
- Fencing: Back Yard,Fenced
Lot
- Size: 0.30 Acres
- Features: Dead End
Details
- Parcel number: 728671009600000
- Zoning description: R12
Construction
Type & style
- Home type: SingleFamily
- Architectural style: Colonial,Two Story
- Property subtype: Single Family Residence
Materials
- Brick, Drywall, Vinyl Siding
Condition
- Resale
- New construction: No
- Year built: 1989
Utilities & green energy
- Sewer: Public Sewer
- Water: Public
Community & neighborhood
Security
- Security features: Smoke Detector(s)
Location
- Region: Midlothian
- Subdivision: Deer Run
Other
Other facts
- Ownership: Individuals
- Ownership type: Sole Proprietor
Price history
| Date | Event | Price |
|---|---|---|
| 12/6/2024 | Sold | $365,000+1.4%$212/sqft |
Source: | ||
| 11/8/2024 | Pending sale | $359,950$209/sqft |
Source: | ||
| 11/5/2024 | Listed for sale | $359,950+50%$209/sqft |
Source: | ||
| 12/23/2019 | Sold | $239,950$140/sqft |
Source: | ||
| 11/11/2019 | Pending sale | $239,950$140/sqft |
Source: Long & Foster REALTORS #1935398 | ||
Public tax history
| Year | Property taxes | Tax assessment |
|---|---|---|
| 2025 | $2,912 +2.7% | $327,200 +3.9% |
| 2024 | $2,835 +5.5% | $315,000 +6.7% |
| 2023 | $2,686 +8% | $295,200 +9.2% |
Find assessor info on the county website
Neighborhood: 23112
Nearby schools
GreatSchools rating
- 8/10Alberta Smith Elementary SchoolGrades: PK-5Distance: 1 mi
- 4/10Bailey Bridge Middle SchoolGrades: 6-8Distance: 2.2 mi
- 4/10Manchester High SchoolGrades: 9-12Distance: 1.8 mi
Schools provided by the listing agent
- Elementary: Alberta Smith
- Middle: Bailey Bridge
- High: Manchester
Source: CVRMLS. This data may not be complete. We recommend contacting the local school district to confirm school assignments for this home.
Get a cash offer in 3 minutes
Find out how much your home could sell for in as little as 3 minutes with a no-obligation cash offer.
Estimated market value
$378,800
Get a cash offer in 3 minutes
Find out how much your home could sell for in as little as 3 minutes with a no-obligation cash offer.
Estimated market value
$378,800
