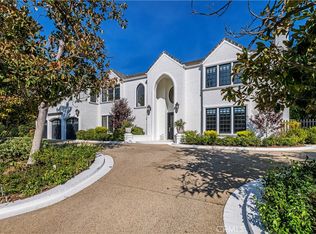Built in 2019, this Modern two-story gem, located in the desired Chandler Estates neighborhood, offers a bright and open concept floor plan, high ceilings throughout, state-of-the- art appliances and expensive fixtures that truly make this home unparalleled to the rest! This home offers 4 beautiful en-suites, including the main floor office/bedroom, a formal dining area for entertaining, a spacious chef-inspired kitchen with Miele appliances which includes a built-in coffee bar, 48-inch stove, Sub-zero fridge/ freezer towers, and wine/beverage storage fridge. Make your way to the warm and inviting living room which is custom marble inspired and wraps around the entertainment center beautifully, showcasing the built-in flat screen and modern and sleek gas fireplace. Make your way outside to the back patio/backyard with the Fleetwood sliding pocket doors that offer the true indoor/outdoor experience. Enjoy the covered backyard patio with fully appointed BBQ area, firepit, and more! The breathtaking waterfall is resort-style built and oozes serenity as it makes its way down into the saltwater system pool and spa. With the latest in high tech conveniences, enjoy the control 4 home automation system, Central Vacuum System, Security Camera System and built-in surround sound speakers!
Copyright The MLS. All rights reserved. Information is deemed reliable but not guaranteed.
House for rent
$24,000/mo
13812 Cumpston St, Sherman Oaks, CA 91401
4beds
3,200sqft
Price may not include required fees and charges.
Singlefamily
Available now
-- Pets
Ceiling fan
In unit laundry
4 Attached garage spaces parking
Central, fireplace
What's special
Breathtaking waterfallResort-style builtEntertainment centerFormal dining areaBuilt-in coffee barBuilt-in flat screenState-of-the-art appliances
- 131 days
- on Zillow |
- -- |
- -- |
Travel times
Add up to $600/yr to your down payment
Consider a first-time homebuyer savings account designed to grow your down payment with up to a 6% match & 4.15% APY.
Facts & features
Interior
Bedrooms & bathrooms
- Bedrooms: 4
- Bathrooms: 5
- Full bathrooms: 4
- 1/2 bathrooms: 1
Rooms
- Room types: Dining Room, Family Room, Office, Walk In Closet
Heating
- Central, Fireplace
Cooling
- Ceiling Fan
Appliances
- Included: Dishwasher, Dryer, Microwave, Oven, Range, Range Oven, Refrigerator, Washer
- Laundry: In Unit, Laundry Room
Features
- Built-Ins, Ceiling Fan(s), Dining Area, Eat-in Kitchen, View, Walk-In Closet(s)
- Flooring: Hardwood
- Has fireplace: Yes
Interior area
- Total interior livable area: 3,200 sqft
Property
Parking
- Total spaces: 4
- Parking features: Attached, Covered
- Has attached garage: Yes
- Details: Contact manager
Features
- Stories: 2
- Exterior features: Contact manager
- Has private pool: Yes
- Has view: Yes
- View description: City View
Details
- Parcel number: 2247013010
Construction
Type & style
- Home type: SingleFamily
- Architectural style: Modern
- Property subtype: SingleFamily
Condition
- Year built: 2019
Community & HOA
HOA
- Amenities included: Pool
Location
- Region: Sherman Oaks
Financial & listing details
- Lease term: 12 Months
Price history
| Date | Event | Price |
|---|---|---|
| 3/6/2025 | Listed for rent | $24,000-4%$8/sqft |
Source: | ||
| 2/21/2023 | Listing removed | -- |
Source: Zillow Rentals #22-174191 | ||
| 2/12/2023 | Price change | $25,000+19%$8/sqft |
Source: Zillow Rentals #22-174191 | ||
| 12/10/2022 | Price change | $21,000-14.3%$7/sqft |
Source: Zillow Rentals #22-174191 | ||
| 8/29/2022 | Price change | $24,500-7.5%$8/sqft |
Source: Zillow Rental Network_1 #22-174191 | ||
![[object Object]](https://photos.zillowstatic.com/fp/c48c32d086bc77f64a7d441cabb0dae3-p_i.jpg)
