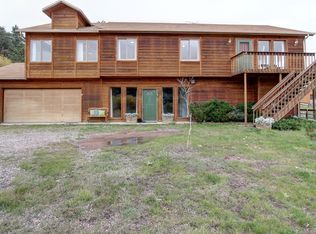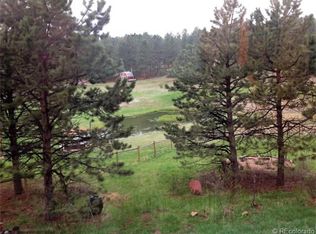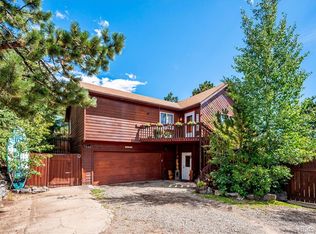This nicely updated raised ranch style home on 1.1 acres of gentle land features a spacious great room with a wall of windows bringing in the natural light and the views that surround you. With the open kitchen and dining area this home is perfect for entertaining or quiet evenings at home in front of the fireplace. The kitchen boasts new granite counter tops, new appliances and a center island, giving it an open, bright and inviting feel. The walk out lower level is perfect for an office or game room and features a 3/4 bathroom and also the laundry room. There is a fence area for your 4 legged family members. Fresh paint inside and out, this home is move in ready, nothing to do but unpack and relax. Easy access and conveniently located. Call for a private showing.
This property is off market, which means it's not currently listed for sale or rent on Zillow. This may be different from what's available on other websites or public sources.



