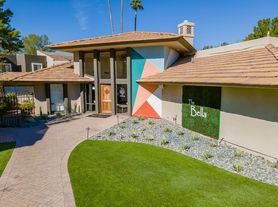Brand-new, newly remodeled townhome! All new kitchen cabinets, countertops and appliances, remodeled bathrooms with walk-in shower, brand-new carpet, walk-in closet in master bedroom on ground floor. New lighting and ceiling fans throughout. Enclosed attached two-car garage. Enclosed private patios off of Master bedroom and living room. Side patio off of garage. Fireplace, high ceilings. Walking distance to Fry's grocery store and community pool.
Renter pays utilities. landlord pays HOA fees.
Townhouse for rent
Accepts Zillow applications
$2,395/mo
13811 N 42nd Pl, Phoenix, AZ 85032
2beds
1,214sqft
Price may not include required fees and charges.
Townhouse
Available now
Small dogs OK
Central air
In unit laundry
Attached garage parking
Baseboard, forced air
What's special
- 26 days |
- -- |
- -- |
Travel times
Facts & features
Interior
Bedrooms & bathrooms
- Bedrooms: 2
- Bathrooms: 2
- Full bathrooms: 2
Heating
- Baseboard, Forced Air
Cooling
- Central Air
Appliances
- Included: Dishwasher, Dryer, Freezer, Microwave, Oven, Refrigerator, Washer
- Laundry: In Unit
Features
- Walk In Closet
- Flooring: Carpet, Tile
Interior area
- Total interior livable area: 1,214 sqft
Property
Parking
- Parking features: Attached, Off Street
- Has attached garage: Yes
- Details: Contact manager
Features
- Exterior features: Bicycle storage, Heating system: Baseboard, Heating system: Forced Air, Walk In Closet
Details
- Parcel number: 21572720
Construction
Type & style
- Home type: Townhouse
- Property subtype: Townhouse
Building
Management
- Pets allowed: Yes
Community & HOA
Community
- Features: Pool
HOA
- Amenities included: Pool
Location
- Region: Phoenix
Financial & listing details
- Lease term: 1 Year
Price history
| Date | Event | Price |
|---|---|---|
| 10/2/2025 | Price change | $2,395-4%$2/sqft |
Source: Zillow Rentals | ||
| 9/28/2025 | Price change | $2,495-2.2%$2/sqft |
Source: Zillow Rentals | ||
| 9/19/2025 | Sold | $421,000-4.1%$347/sqft |
Source: | ||
| 9/19/2025 | Listed for rent | $2,550+72.9%$2/sqft |
Source: Zillow Rentals | ||
| 8/5/2025 | Price change | $438,950-2.4%$362/sqft |
Source: | ||

