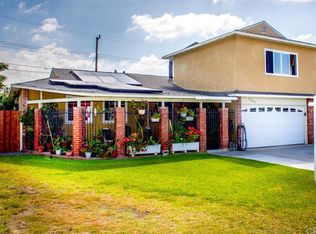Sold for $880,000 on 05/30/25
Listing Provided by:
Darryl Jones DRE #01076312 714-713-4663,
ERA North Orange County,
Jennifer Sanchez DRE #01856172,
ERA North Orange County
Bought with: Ehomes
$880,000
13810 Mayport Ave, Norwalk, CA 90650
4beds
2,032sqft
Single Family Residence
Built in 1956
4,632 Square Feet Lot
$859,300 Zestimate®
$433/sqft
$4,085 Estimated rent
Home value
$859,300
$782,000 - $945,000
$4,085/mo
Zestimate® history
Loading...
Owner options
Explore your selling options
What's special
THIS HOME IS A MUST SEE! This beautiful home features a bright and open floorplan with 4 bedrooms, 2 bathrooms with 2,032 square feet of spacious living space. LARGE living room at the entry includes plenty of windows for natural lighting, and is adjacent to the dining room which makes it great for entertaining. The spacious kitchen features gas range, abundant cabinetry for storage, and is attached to the individual laundry room. The family room below features a beamed ceiling, beautiful wood burning fireplace and has direct access to the backyard. On the Main level, you will also find 3 spacious bedrooms with ample closet space and a beautiful full bathroom with modern vanity and tub/shower combo. Upstairs features a LARGE Primary Suite that includes a spacious bedroom area that includes vanity area with mirrored closets, and bathroom with walk-in shower. Additional property features include 2 car garage, backyard patio with mature landscaping, and a welcoming front porch area. Located in the Norwalk-La Mirada Unified School District and located WALKING DISTANCE TO John Glenn High School. Close to Don Knabe Gold Center, shopping, restaurants and has easy freeway access. This home is one you won’t want to miss!
Zillow last checked: 8 hours ago
Listing updated: May 30, 2025 at 03:27pm
Listing Provided by:
Darryl Jones DRE #01076312 714-713-4663,
ERA North Orange County,
Jennifer Sanchez DRE #01856172,
ERA North Orange County
Bought with:
Francesco Ortiz, DRE #02206744
Ehomes
Source: CRMLS,MLS#: PW25092887 Originating MLS: California Regional MLS
Originating MLS: California Regional MLS
Facts & features
Interior
Bedrooms & bathrooms
- Bedrooms: 4
- Bathrooms: 2
- Full bathrooms: 2
- Main level bathrooms: 1
- Main level bedrooms: 3
Primary bedroom
- Features: Primary Suite
Bedroom
- Features: Bedroom on Main Level
Bathroom
- Features: Bathtub, Full Bath on Main Level, Granite Counters, Separate Shower, Tub Shower, Walk-In Shower
Heating
- Wall Furnace
Cooling
- Wall/Window Unit(s)
Appliances
- Included: Gas Range, Refrigerator, Water Heater
- Laundry: Inside, Laundry Room
Features
- Ceiling Fan(s), Open Floorplan, Bedroom on Main Level, Primary Suite
- Windows: Drapes
- Has fireplace: Yes
- Fireplace features: Family Room
- Common walls with other units/homes: No Common Walls
Interior area
- Total interior livable area: 2,032 sqft
Property
Parking
- Total spaces: 4
- Parking features: Direct Access, Driveway, Garage
- Attached garage spaces: 2
- Uncovered spaces: 2
Features
- Levels: Two
- Stories: 2
- Entry location: 1
- Patio & porch: Concrete, Front Porch, Patio
- Pool features: None
- Spa features: None
- Fencing: Block
- Has view: Yes
- View description: None
Lot
- Size: 4,632 sqft
- Features: Front Yard
Details
- Parcel number: 8046007043
- Zoning: NOR15000*
- Special conditions: Standard
Construction
Type & style
- Home type: SingleFamily
- Property subtype: Single Family Residence
Condition
- New construction: No
- Year built: 1956
Utilities & green energy
- Sewer: Public Sewer
- Water: Public
Community & neighborhood
Community
- Community features: Curbs, Street Lights, Sidewalks
Location
- Region: Norwalk
Other
Other facts
- Listing terms: Cash,Cash to New Loan,Conventional
Price history
| Date | Event | Price |
|---|---|---|
| 5/30/2025 | Sold | $880,000+13.5%$433/sqft |
Source: | ||
| 5/8/2025 | Pending sale | $775,000$381/sqft |
Source: | ||
| 4/28/2025 | Listed for sale | $775,000+84.5%$381/sqft |
Source: | ||
| 12/27/2013 | Sold | $420,000$207/sqft |
Source: Agent Provided | ||
Public tax history
| Year | Property taxes | Tax assessment |
|---|---|---|
| 2025 | $11,347 +458.8% | $117,533 +2% |
| 2024 | $2,031 +2.8% | $115,229 +2% |
| 2023 | $1,976 +1.8% | $112,971 +2% |
Find assessor info on the county website
Neighborhood: 90650
Nearby schools
GreatSchools rating
- 5/10Thomas B. Moffitt Elementary SchoolGrades: K-5Distance: 0.5 mi
- 5/10Nettie L. Waite Middle SchoolGrades: 6-8Distance: 1 mi
- 4/10John H. Glenn High SchoolGrades: 9-12Distance: 0.4 mi
Schools provided by the listing agent
- Elementary: Moffett
- Middle: Waite
Source: CRMLS. This data may not be complete. We recommend contacting the local school district to confirm school assignments for this home.

Get pre-qualified for a loan
At Zillow Home Loans, we can pre-qualify you in as little as 5 minutes with no impact to your credit score.An equal housing lender. NMLS #10287.
Sell for more on Zillow
Get a free Zillow Showcase℠ listing and you could sell for .
$859,300
2% more+ $17,186
With Zillow Showcase(estimated)
$876,486