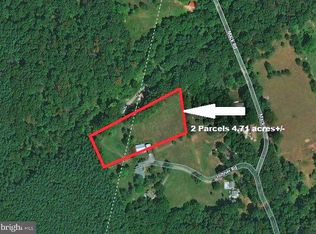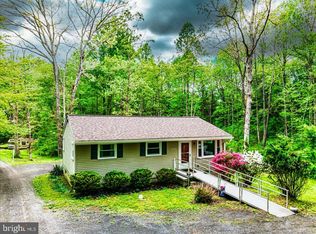Sold for $630,000
$630,000
13810 Mack Rd, Reisterstown, MD 21136
5beds
3,121sqft
Single Family Residence
Built in 1959
1.53 Acres Lot
$633,600 Zestimate®
$202/sqft
$4,410 Estimated rent
Home value
$633,600
$583,000 - $691,000
$4,410/mo
Zestimate® history
Loading...
Owner options
Explore your selling options
What's special
Stunning 5BR/4BA brick Rancher on a beautifully maintained lot with tons of green space, adult trees, mature landscaping, and located in the desirable neighborhood of Reisterswood. Pull into the extra long/wide driveway, walk past beautiful landscaping, make your way to the covered front entry into your forever home. Step into a home filled with natural light, beautiful hardwood floors, and an open floor plan. The oversized living room features a stacked stone wood burning fireplace with a wood mantel. The open floor plan allows you to see into the dining area with a custom feature wall, and the gorgeous kitchen. The kitchen offers plenty of cabinets finished with crown moldings, stainless steel appliances, granite countertops with a complimenting tiled backsplash, a double stainless sink under a window, and a large island with pendant lighting and breakfast seating for three or more. On one side of this home you have two sizable secondary bedrooms, a full bath, and a primary suite. The primary features his/hers closets and a private full bath with a walk-in shower. On the opposite side of this home is the spacious fourth bedroom, a full bath with a stand-alone shower, access to the breezeway between the home and garage with sliding doors to a tiered deck. The lower level is finished offering the fifth bedroom, a full bath with walk-in shower, a large family room with a custom wood feature wall, a built-in bar, laundry, and a walk-out to the amazing yard. From the dining area step outside onto the tiered wood deck featuring a built-in pergola and overlook the stunning yard space. This home is move-in ready, ideal for any new homeowner, and is located within proximity to shopping, restaurants, and commuter routes. -Verizon FIOS available
Zillow last checked: 8 hours ago
Listing updated: July 01, 2025 at 05:14am
Listed by:
Mike Griesser 443-896-3886,
VYBE Realty,
Listing Team: White Oak Home Group
Bought with:
Karen Voelker, 502104
Douglas Realty, LLC
Source: Bright MLS,MLS#: MDBC2127556
Facts & features
Interior
Bedrooms & bathrooms
- Bedrooms: 5
- Bathrooms: 4
- Full bathrooms: 4
- Main level bathrooms: 4
- Main level bedrooms: 5
Basement
- Description: Percent Finished: 85.0
- Area: 1943
Heating
- Forced Air, Heat Pump, Electric
Cooling
- Attic Fan, Ceiling Fan(s), Central Air, Electric
Appliances
- Included: Microwave, Dishwasher, Dryer, ENERGY STAR Qualified Washer, Exhaust Fan, Oven/Range - Electric, Refrigerator, Water Heater
Features
- Attic, Built-in Features, Ceiling Fan(s), Chair Railings, Combination Kitchen/Dining, Crown Molding, Open Floorplan, Kitchen - Gourmet, Kitchen Island, Primary Bath(s), 9'+ Ceilings, Cathedral Ceiling(s), Dry Wall, Vaulted Ceiling(s)
- Flooring: Hardwood, Carpet, Tile/Brick
- Basement: Connecting Stairway,Partial,Full,Finished,Heated,Interior Entry,Rear Entrance,Sump Pump,Walk-Out Access,Windows
- Number of fireplaces: 1
- Fireplace features: Wood Burning
Interior area
- Total structure area: 4,042
- Total interior livable area: 3,121 sqft
- Finished area above ground: 2,099
- Finished area below ground: 1,022
Property
Parking
- Total spaces: 1
- Parking features: Storage, Garage Door Opener, Garage Faces Front, Inside Entrance, Attached, Driveway
- Attached garage spaces: 1
- Has uncovered spaces: Yes
Accessibility
- Accessibility features: Other
Features
- Levels: Two
- Stories: 2
- Patio & porch: Deck
- Exterior features: Awning(s), Flood Lights, Sidewalks, Other
- Pool features: None
Lot
- Size: 1.53 Acres
- Dimensions: 3.00 x
Details
- Additional structures: Above Grade, Below Grade, Outbuilding
- Parcel number: 04040411057560
- Zoning: RESIDENTIAL
- Special conditions: Standard
Construction
Type & style
- Home type: SingleFamily
- Architectural style: Ranch/Rambler
- Property subtype: Single Family Residence
Materials
- Brick
- Foundation: Other
- Roof: Architectural Shingle,Shingle
Condition
- Excellent
- New construction: No
- Year built: 1959
Utilities & green energy
- Electric: 200+ Amp Service
- Sewer: Septic Exists
- Water: Well
- Utilities for property: Above Ground, Fiber Optic
Community & neighborhood
Location
- Region: Reisterstown
- Subdivision: Reisterswood
Other
Other facts
- Listing agreement: Exclusive Right To Sell
- Listing terms: Cash,Conventional,FHA,VA Loan,Other
- Ownership: Fee Simple
Price history
| Date | Event | Price |
|---|---|---|
| 12/5/2025 | Sold | $630,000$202/sqft |
Source: Public Record Report a problem | ||
| 6/30/2025 | Sold | $630,000+0.8%$202/sqft |
Source: | ||
| 6/1/2025 | Pending sale | $625,000$200/sqft |
Source: | ||
| 5/16/2025 | Listed for sale | $625,000+17.9%$200/sqft |
Source: | ||
| 3/31/2022 | Sold | $530,000$170/sqft |
Source: | ||
Public tax history
| Year | Property taxes | Tax assessment |
|---|---|---|
| 2025 | $60 -98.6% | $415,100 +18.2% |
| 2024 | $4,257 +5.6% | $351,200 +5.6% |
| 2023 | $4,029 +6% | $332,433 -5.3% |
Find assessor info on the county website
Neighborhood: 21136
Nearby schools
GreatSchools rating
- 7/10Franklin Elementary SchoolGrades: PK-5Distance: 3.3 mi
- 3/10Franklin Middle SchoolGrades: 6-8Distance: 3.2 mi
- 5/10Franklin High SchoolGrades: 9-12Distance: 4.6 mi
Schools provided by the listing agent
- District: Baltimore County Public Schools
Source: Bright MLS. This data may not be complete. We recommend contacting the local school district to confirm school assignments for this home.
Get a cash offer in 3 minutes
Find out how much your home could sell for in as little as 3 minutes with a no-obligation cash offer.
Estimated market value$633,600
Get a cash offer in 3 minutes
Find out how much your home could sell for in as little as 3 minutes with a no-obligation cash offer.
Estimated market value
$633,600

