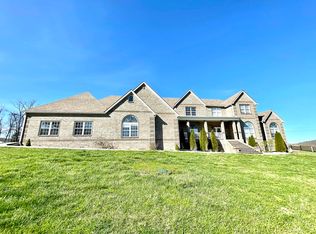Sold for $484,000 on 09/13/24
$484,000
1381 White Rd, Somerset, KY 42503
4beds
3,766sqft
Single Family Residence
Built in ----
2 Acres Lot
$494,600 Zestimate®
$129/sqft
$2,330 Estimated rent
Home value
$494,600
$411,000 - $594,000
$2,330/mo
Zestimate® history
Loading...
Owner options
Explore your selling options
What's special
Calling all homesteaders, lovers of country living & those needing a spacious detached garage! Here is a property with an updated spacious home, 2 acres of unrestricted land, an oversized detached garage, a storage shed, a carport, an above ground pool with a covered sitting area, a flourishing garden spot & a chicken coop. The 4 BR, 3 BA home has updated flooring, a family room with a stone fireplace, an eat-in kitchen with stainless steel appliances & a gas stove, a finished walk-out basement leading to a covered patio, a storage area with shelving, a large front yard & a front porch with a refurbished overhead covering. The property also has lots of appealing landscape. The insulated detached garage has drywall, a bathroom, a ''lift'' (9000 lbs/6 yrs old) to provide a means for working on vehicles, a mezzanine to ensure adequate storage & two window units for cooling. The property is well maintained with a concrete parking area & is truly move-in ready. This ''country living'' property, 9 miles from downtown Somerset, is a rare find. The sellers are relocating closer to family. Call today before this unique property gets away!
Zillow last checked: 8 hours ago
Listing updated: November 25, 2025 at 09:07am
Listed by:
Jill Johnson 606-304-0730,
Eagle Realty & Development LLC,
Tammy Anger 606-219-5299,
Eagle Realty & Development LLC
Bought with:
GLAR Non-Member
GLAR Office - non member
Source: Imagine MLS,MLS#: 24013447
Facts & features
Interior
Bedrooms & bathrooms
- Bedrooms: 4
- Bathrooms: 3
- Full bathrooms: 3
Heating
- Heat Pump
Cooling
- Heat Pump
Appliances
- Included: Dishwasher, Gas Range, Microwave, Refrigerator
- Laundry: Electric Dryer Hookup, Washer Hookup
Features
- Master Downstairs, Ceiling Fan(s)
- Flooring: Laminate, Vinyl
- Windows: Window Treatments, Blinds
- Basement: Finished,Walk-Out Access
- Has fireplace: Yes
- Fireplace features: Propane
Interior area
- Total structure area: 3,766
- Total interior livable area: 3,766 sqft
- Finished area above ground: 2,258
- Finished area below ground: 1,508
Property
Parking
- Total spaces: 3
- Parking features: Detached Garage
- Garage spaces: 3
- Has carport: Yes
Features
- Levels: One
- Patio & porch: Patio
- Has private pool: Yes
- Pool features: Above Ground
- Has view: Yes
- View description: Rural, Farm
Lot
- Size: 2 Acres
Details
- Additional structures: Barn(s)
- Parcel number: 0880022
Construction
Type & style
- Home type: SingleFamily
- Property subtype: Single Family Residence
Materials
- Brick Veneer, HardiPlank Type
- Foundation: Block
- Roof: Metal
Condition
- New construction: No
Utilities & green energy
- Sewer: Septic Tank
- Water: Public
Community & neighborhood
Location
- Region: Somerset
- Subdivision: Rural
Price history
| Date | Event | Price |
|---|---|---|
| 9/13/2024 | Sold | $484,000-3%$129/sqft |
Source: | ||
| 8/6/2024 | Contingent | $499,000$133/sqft |
Source: | ||
| 6/29/2024 | Listed for sale | $499,000+99.6%$133/sqft |
Source: | ||
| 8/24/2018 | Sold | $250,000-7.4%$66/sqft |
Source: | ||
| 7/23/2018 | Pending sale | $269,900$72/sqft |
Source: Lake Cumberland Real Estate Professionals #30409 Report a problem | ||
Public tax history
| Year | Property taxes | Tax assessment |
|---|---|---|
| 2023 | -- | $250,000 |
| 2022 | -- | $250,000 |
| 2021 | -- | $250,000 |
Find assessor info on the county website
Neighborhood: 42503
Nearby schools
GreatSchools rating
- 9/10Northern Elementary SchoolGrades: PK-5Distance: 2 mi
- 8/10Northern Middle SchoolGrades: 6-8Distance: 6.6 mi
- 8/10Pulaski County High SchoolGrades: 9-12Distance: 7 mi
Schools provided by the listing agent
- Elementary: Northern
- Middle: Northern Pulaski
- High: Pulaski Co
Source: Imagine MLS. This data may not be complete. We recommend contacting the local school district to confirm school assignments for this home.

Get pre-qualified for a loan
At Zillow Home Loans, we can pre-qualify you in as little as 5 minutes with no impact to your credit score.An equal housing lender. NMLS #10287.
