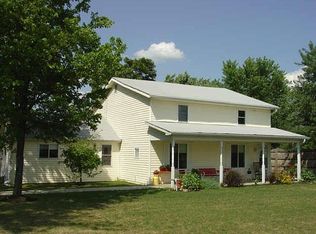Stunning French Country Estate 5.47 acres with no HOA restrictions, 800 Sq. Ft. private guest/In-law quarters w/ Kitchen and private screen porch. 6 BR total. Large Main floor office, Formal Dining, Great Room, Superb Kitchen for entertaining, Master Suite on Main Level with private deck and fireplace. The lower level features a second Full Kitchen, Separate Theatre Room & Family Room, 4 large bedrooms. Also features a 76 x 42 climate conditioned pole barn with full bath and Kitchen. Ideal for entertaining large gatherings. Private stocked pond. Half mile from new Commercial Development on SR 135. Center Grove Schools.
This property is off market, which means it's not currently listed for sale or rent on Zillow. This may be different from what's available on other websites or public sources.
