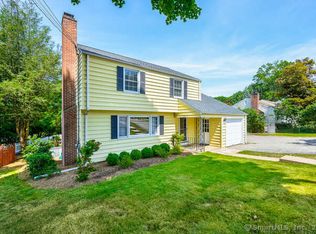PRIVATE IN-HOME SHOWINGS AVAILABLE. Gorgeous modern farmhouse in NEW subdivision, Ross Farm at Fairfield. Open floorplan, 9' ceilings with authentic reclaimed wood accents, black hardware and gleaming counters. Smart layout with 5 bedrooms and walk-out lower level. Family room with gas FP and shiplap detail, open to beautiful kitchen with huge 10' island, walk-in pantry, and entertainment center. Private study with shiplap feature and glass french doors. Plenty of storage in the custom detailed mudroom and pantry as you enter from the garage. Wifi t-stats, tankless HW, high EFF furnace and car charger. 2nd level, also with 9' ceilings, 4 bedrooms and a generous "flex space" loft perfect for either a kids hang out area or relaxed office location. The master bedroom is perfection with generous walk-in closet, breakfast bar and luxurious master bath with dual vanities, private commode and heated floors. The added bonus - finished 3rd level with 5th BR and full bath. Contrast black framed windows, cement fiber board siding & stone patio are added value. Walk-out lower level has expansion options; framed/roughed & ready to be finished with 9' ceilings, full bath, 6th BR option & rec room. Minutes to town/train, schools & shopping. Across from Town open space; perfect for nature walks or morning run. Exceptional quality from Trudell Homes providing the utmost quality and well thought out space and lifestyle. One year warranty. The best value in town and ready for occupancy!
This property is off market, which means it's not currently listed for sale or rent on Zillow. This may be different from what's available on other websites or public sources.

