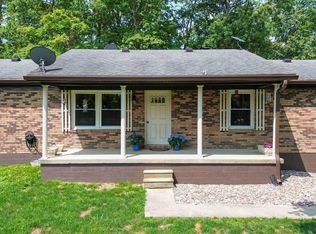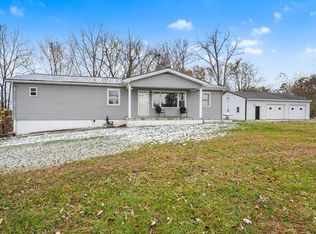Sold for $270,000
$270,000
1381 Stewart Rd, Somerset, KY 42501
4beds
2,560sqft
Single Family Residence
Built in 2003
5.78 Acres Lot
$274,400 Zestimate®
$105/sqft
$2,336 Estimated rent
Home value
$274,400
$225,000 - $332,000
$2,336/mo
Zestimate® history
Loading...
Owner options
Explore your selling options
What's special
This spacious 4-bedroom, 3-bathroom modular home offers a perfect blend of country living and city convenience, situated just minutes from Somerset and multiple boat docks. The property features a concrete unfinished basement, ideal for additional storage or future customization, and includes a garage for your vehicles or equipment. Nestled on 5.78 acres, you'll enjoy plenty of outdoor space to explore, relax, or entertain. This home is a fantastic opportunity for those seeking tranquility without sacrificing accessibility!
Zillow last checked: 8 hours ago
Listing updated: August 28, 2025 at 11:48pm
Listed by:
Amanda Sturgill 606-634-0849,
Weichert Realtors Ford Brothers, Inc.
Bought with:
Emily Decker, 267886
CENTURY 21 Advantage Realty
Source: Imagine MLS,MLS#: 24023222
Facts & features
Interior
Bedrooms & bathrooms
- Bedrooms: 4
- Bathrooms: 3
- Full bathrooms: 3
Primary bedroom
- Level: First
Bedroom 1
- Level: First
Bedroom 2
- Level: First
Bedroom 3
- Level: First
Bathroom 1
- Description: Full Bath
- Level: First
Bathroom 2
- Description: Full Bath
- Level: First
Bathroom 3
- Description: Full Bath
- Level: First
Den
- Level: First
Dining room
- Level: First
Dining room
- Level: First
Kitchen
- Level: First
Living room
- Level: First
Living room
- Level: First
Heating
- Heat Pump
Cooling
- Heat Pump
Appliances
- Included: Dishwasher, Refrigerator, Cooktop, Oven
- Laundry: Electric Dryer Hookup, Main Level, Washer Hookup
Features
- Breakfast Bar, Eat-in Kitchen, Walk-In Closet(s), Ceiling Fan(s)
- Flooring: Carpet, Hardwood, Laminate, Vinyl
- Basement: Bath/Stubbed,Concrete,Full,Unfinished,Walk-Out Access,Walk-Up Access
- Has fireplace: No
Interior area
- Total structure area: 2,560
- Total interior livable area: 2,560 sqft
- Finished area above ground: 2,560
- Finished area below ground: 0
Property
Parking
- Parking features: Basement
- Has garage: Yes
Features
- Levels: One
- Patio & porch: Deck, Porch
- Has view: Yes
- View description: Rural, Trees/Woods
Lot
- Size: 5.78 Acres
Details
- Parcel number: 1064012.1
Construction
Type & style
- Home type: SingleFamily
- Property subtype: Single Family Residence
Materials
- Vinyl Siding
- Foundation: Concrete Perimeter
- Roof: Shingle
Condition
- New construction: No
- Year built: 2003
Utilities & green energy
- Sewer: Septic Tank
- Water: Public
Community & neighborhood
Location
- Region: Somerset
- Subdivision: Rural
Price history
| Date | Event | Price |
|---|---|---|
| 12/13/2024 | Sold | $270,000+1.9%$105/sqft |
Source: | ||
| 11/4/2024 | Listed for sale | $265,000+121.8%$104/sqft |
Source: | ||
| 5/14/2015 | Sold | $119,500-8%$47/sqft |
Source: | ||
| 9/12/2014 | Listed for sale | $129,900+13%$51/sqft |
Source: Somerset - WEICHERT, REALTORS - Ford Brothers #19805 Report a problem | ||
| 5/27/2004 | Sold | $115,000$45/sqft |
Source: Agent Provided Report a problem | ||
Public tax history
| Year | Property taxes | Tax assessment |
|---|---|---|
| 2023 | -- | $119,500 |
| 2022 | -- | $119,500 |
| 2021 | -- | $119,500 |
Find assessor info on the county website
Neighborhood: 42501
Nearby schools
GreatSchools rating
- 8/10Shopville Elementary SchoolGrades: PK-5Distance: 6.8 mi
- 8/10Northern Middle SchoolGrades: 6-8Distance: 7.5 mi
- 8/10Pulaski County High SchoolGrades: 9-12Distance: 7.2 mi
Schools provided by the listing agent
- Elementary: Shopville
- Middle: Northern Pulaski
- High: Pulaski Co
Source: Imagine MLS. This data may not be complete. We recommend contacting the local school district to confirm school assignments for this home.

Get pre-qualified for a loan
At Zillow Home Loans, we can pre-qualify you in as little as 5 minutes with no impact to your credit score.An equal housing lender. NMLS #10287.

