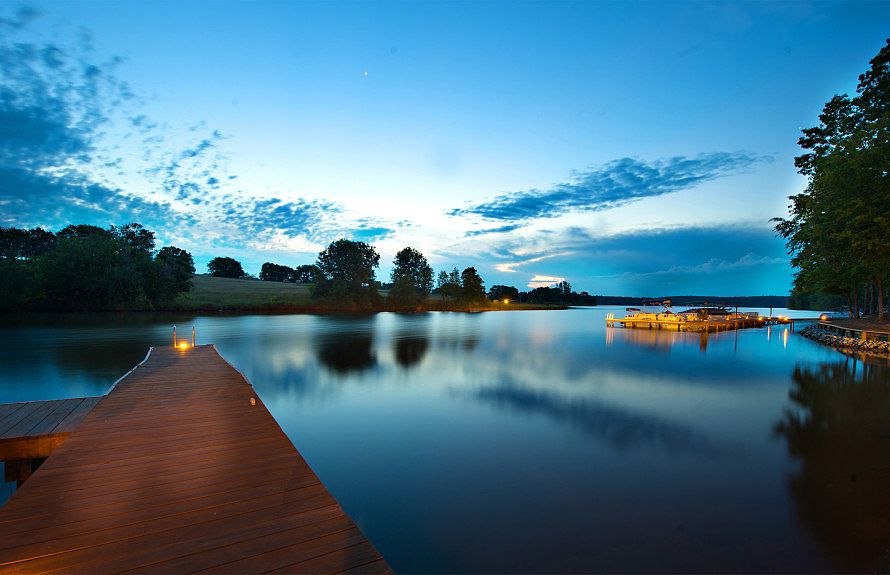Enjoy this Beautiful New Stardom Home in Del Webb at Lake Oconee - The Area's Premier Resort Active Adult Community! This home features a Distinguished Brick Accent Exterior and is nestled at the end of a prime cul-de-sac. Love to Entertain? The Immaculate Gourmet Kitchen with bright white cabinetry overlooks the Wide-Open Spaces of the Gathering & Cafe areas. The Huge Island with quartz counters is great for breakfast seating and entertaining. This home offers 2 Large Private Owner's Suites perfect for parents/in-law/family/dual style living. The huge Covered Patio overlooks a deep backyard with rear privacy fence. Lawncare and full access to amenities are included in the low monthly HOA. Take a dip in the indoor/outdoor pools or exercise in the Fitness Room. Join your neighbors in a game of pickleball, bocce, tennis or basketball on the Clubhouse courts. Boat, kayak, canoe & paddleboard storage available with boat ramp & docks. Toast to "Living the Good Life" at the Lakeside Pavilion overlooking park benches, picnic tables, walking trails & the beautiful shoreline. Preview this home & start living your new Del Webb lake lifestyle today!
Pending
$565,051
1381 Starboard Way, Greensboro, GA 30642
2beds
2,179sqft
Single Family Residence, Residential
Built in 2025
0.42 Acres lot
$557,300 Zestimate®
$259/sqft
$362/mo HOA
What's special
Deep backyardWide-open spacesRear privacy fenceCovered patioDistinguished brick accent exteriorBright white cabinetryPrime cul-de-sac
- 99 days
- on Zillow |
- 65 |
- 0 |
Zillow last checked: 7 hours ago
Listing updated: May 15, 2025 at 10:01am
Listing Provided by:
Jaymie Dimbath,
Pulte Realty of Georgia, Inc.
Source: FMLS GA,MLS#: 7537739
Travel times
Schedule tour
Select your preferred tour type — either in-person or real-time video tour — then discuss available options with the builder representative you're connected with.
Select a date
Facts & features
Interior
Bedrooms & bathrooms
- Bedrooms: 2
- Bathrooms: 3
- Full bathrooms: 2
- 1/2 bathrooms: 1
- Main level bathrooms: 2
- Main level bedrooms: 2
Rooms
- Room types: Bathroom, Bedroom, Kitchen, Laundry, Library, Master Bathroom, Master Bedroom
Primary bedroom
- Features: Double Master Bedroom
- Level: Double Master Bedroom
Bedroom
- Features: Double Master Bedroom
Primary bathroom
- Features: Double Vanity, Shower Only
Dining room
- Features: Great Room, Open Concept
Kitchen
- Features: Cabinets White, Kitchen Island, Pantry Walk-In, Stone Counters, View to Family Room
Heating
- Electric, Heat Pump
Cooling
- Electric, Heat Pump
Appliances
- Included: Dishwasher, Disposal, Electric Cooktop, Electric Oven, Electric Water Heater, Microwave
- Laundry: Laundry Room
Features
- Crown Molding, Double Vanity, Entrance Foyer, High Ceilings 9 ft Main, Tray Ceiling(s), Walk-In Closet(s)
- Flooring: Ceramic Tile, Hardwood, Tile
- Windows: Double Pane Windows
- Basement: None
- Has fireplace: No
- Fireplace features: None
- Common walls with other units/homes: No Common Walls
Interior area
- Total structure area: 2,179
- Total interior livable area: 2,179 sqft
- Finished area above ground: 2,179
Video & virtual tour
Property
Parking
- Total spaces: 3
- Parking features: Garage, Garage Faces Front
- Garage spaces: 3
Accessibility
- Accessibility features: Accessible Entrance
Features
- Levels: One
- Stories: 1
- Patio & porch: Covered
- Exterior features: None, No Dock
- Pool features: None
- Spa features: None
- Fencing: None
- Has view: Yes
- View description: Bay
- Has water view: Yes
- Water view: Bay
- Waterfront features: None
- Body of water: Oconee
Lot
- Size: 0.42 Acres
- Dimensions: 77 x 176
- Features: Back Yard, Cul-De-Sac
Details
- Additional structures: None
- Parcel number: 036C29617
- Special conditions: Standard
- Other equipment: None
- Horse amenities: None
Construction
Type & style
- Home type: SingleFamily
- Architectural style: Craftsman,Ranch
- Property subtype: Single Family Residence, Residential
Materials
- Brick Front, HardiPlank Type
- Foundation: Slab
- Roof: Composition
Condition
- New Construction
- New construction: Yes
- Year built: 2025
Details
- Builder name: Pulte Homes
- Warranty included: Yes
Utilities & green energy
- Electric: 110 Volts
- Sewer: Other
- Water: Other
- Utilities for property: Cable Available, Electricity Available, Phone Available, Sewer Available, Underground Utilities, Water Available
Green energy
- Energy efficient items: None
- Energy generation: None
Community & HOA
Community
- Features: Clubhouse, Community Dock, Gated, Homeowners Assoc, Lake, Pickleball, Pool
- Security: Smoke Detector(s)
- Senior community: Yes
- Subdivision: Del Webb at Lake Oconee
HOA
- Has HOA: Yes
- HOA fee: $362 monthly
Location
- Region: Greensboro
Financial & listing details
- Price per square foot: $259/sqft
- Tax assessed value: $110,000
- Annual tax amount: $3,270
- Date on market: 3/8/2025
- Electric utility on property: Yes
- Road surface type: Asphalt
About the community
PoolPlaygroundTennisLake+ 4 more
Discover the gated, golf-cart community of Del Webb at Lake Oconee, an active adult community less than two hours from Atlanta. Choose from our collection of crafted ranch-style homes with open floor plans and thoughtful living spaces. The only Del Webb in the nation with direct lake access, you can spend the day on the lake or inside at the Clubhouse for a wealth of planned activities.
Source: Del Webb

