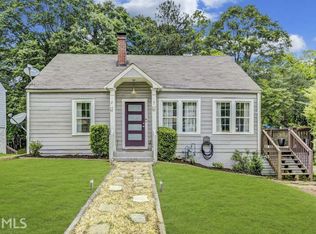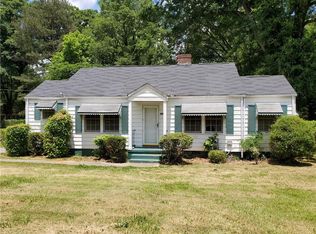Closed
$399,999
1381 Richland Rd SW, Atlanta, GA 30310
3beds
1,600sqft
Single Family Residence, Residential
Built in 1949
10,855.15 Square Feet Lot
$399,900 Zestimate®
$250/sqft
$2,536 Estimated rent
Home value
$399,900
$376,000 - $424,000
$2,536/mo
Zestimate® history
Loading...
Owner options
Explore your selling options
What's special
Price Improvent!! Fabulous fully renovated Westside bungalow, Walk to the Beltline! Open concept kitchen with granite countertops, stainless steel appliances, white cabinets. Very bright home with tons of light and hardwood floors throughout. The kitchen opens to a large back deck to enjoy your backyard during summer and fall evenings. Impressive master bathroom with glass door shower, double vanity with stylish granite countertops. Lots of attention to detail and the best quality materials make this renovation truly special. The basement boasts an in-law suite that also can serve as a rental producing space. Minutes away from AUC Center, Wild Heaven West End Brewery & Gardens and Monday Night Garage. You'll love the growth of the Beltline and all of the trendy restaurants, breweries & parks that the Westside has to offer!
Zillow last checked: 8 hours ago
Listing updated: February 24, 2023 at 02:23pm
Listing Provided by:
SANTINO LATTIMORE,
Keller Williams Realty Atl Perimeter
Bought with:
NINA EDMONDS, 379256
Compass
Source: FMLS GA,MLS#: 7098470
Facts & features
Interior
Bedrooms & bathrooms
- Bedrooms: 3
- Bathrooms: 3
- Full bathrooms: 3
- Main level bathrooms: 2
- Main level bedrooms: 2
Primary bedroom
- Features: In-Law Floorplan, Master on Main, Other
- Level: In-Law Floorplan, Master on Main, Other
Bedroom
- Features: In-Law Floorplan, Master on Main, Other
Primary bathroom
- Features: Double Vanity, Separate His/Hers, Shower Only
Dining room
- Features: Open Concept
Kitchen
- Features: Cabinets White, Eat-in Kitchen, Stone Counters
Heating
- Central
Cooling
- Central Air
Appliances
- Included: Dishwasher, Electric Range, Microwave, Range Hood, Refrigerator
- Laundry: In Basement, Laundry Room
Features
- Crown Molding, Double Vanity, High Speed Internet, Other
- Flooring: Carpet, Ceramic Tile, Hardwood
- Windows: None
- Basement: Exterior Entry,Finished,Finished Bath,Interior Entry
- Number of fireplaces: 1
- Fireplace features: Decorative
- Common walls with other units/homes: No Common Walls
Interior area
- Total structure area: 1,600
- Total interior livable area: 1,600 sqft
Property
Parking
- Parking features: Driveway
- Has uncovered spaces: Yes
Accessibility
- Accessibility features: None
Features
- Levels: Two
- Stories: 2
- Patio & porch: Deck
- Exterior features: Awning(s)
- Pool features: None
- Spa features: None
- Fencing: Fenced,Wood
- Has view: Yes
- View description: Other
- Waterfront features: None
- Body of water: None
Lot
- Size: 10,855 sqft
- Features: Back Yard, Front Yard, Landscaped, Level
Details
- Additional structures: None
- Parcel number: 14 013900060793
- Other equipment: None
- Horse amenities: None
Construction
Type & style
- Home type: SingleFamily
- Architectural style: Bungalow
- Property subtype: Single Family Residence, Residential
Materials
- Frame
- Foundation: Concrete Perimeter
- Roof: Composition
Condition
- Resale
- New construction: No
- Year built: 1949
Utilities & green energy
- Electric: None
- Sewer: Public Sewer
- Water: Public
- Utilities for property: Cable Available, Electricity Available, Natural Gas Available, Phone Available, Water Available
Green energy
- Energy efficient items: None
- Energy generation: None
Community & neighborhood
Security
- Security features: Smoke Detector(s)
Community
- Community features: Dog Park, Near Beltline, Near Public Transport, Near Schools, Near Shopping, Near Trails/Greenway, Park, Playground, Public Transportation, Restaurant, Tennis Court(s)
Location
- Region: Atlanta
- Subdivision: Richland Park
HOA & financial
HOA
- Has HOA: No
Other
Other facts
- Road surface type: Paved
Price history
| Date | Event | Price |
|---|---|---|
| 3/31/2025 | Listed for rent | $1,200$1/sqft |
Source: Zillow Rentals | ||
| 1/20/2023 | Sold | $399,999$250/sqft |
Source: | ||
| 12/27/2022 | Pending sale | $399,999$250/sqft |
Source: | ||
| 12/17/2022 | Contingent | $399,999$250/sqft |
Source: | ||
| 11/1/2022 | Price change | $399,999-3.6%$250/sqft |
Source: | ||
Public tax history
| Year | Property taxes | Tax assessment |
|---|---|---|
| 2024 | $5,684 +282.9% | $138,840 +32.8% |
| 2023 | $1,485 -44.4% | $104,560 |
| 2022 | $2,670 -43.7% | $104,560 -10% |
Find assessor info on the county website
Neighborhood: Oakland City
Nearby schools
GreatSchools rating
- 6/10Tuskegee Airman Global AcademyGrades: PK-5Distance: 0.4 mi
- 5/10Herman J. Russell West End AcademyGrades: 6-8Distance: 0.7 mi
- 2/10Booker T. Washington High SchoolGrades: 9-12Distance: 1.7 mi
Schools provided by the listing agent
- Elementary: Tuskegee Airman Global Academy
- Middle: Herman J. Russell West End Academy
- High: Booker T. Washington
Source: FMLS GA. This data may not be complete. We recommend contacting the local school district to confirm school assignments for this home.

Get pre-qualified for a loan
At Zillow Home Loans, we can pre-qualify you in as little as 5 minutes with no impact to your credit score.An equal housing lender. NMLS #10287.
Sell for more on Zillow
Get a free Zillow Showcase℠ listing and you could sell for .
$399,900
2% more+ $7,998
With Zillow Showcase(estimated)
$407,898
