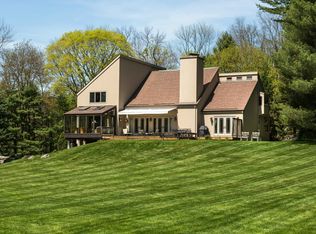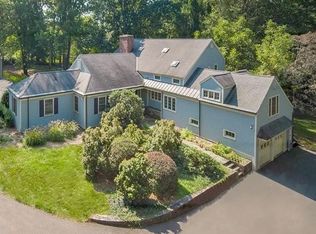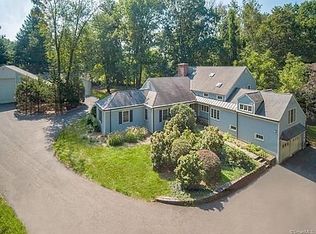***SEE THE NEW VIRTUAL WALKTHROUGH!!*** Perched past the stone walls & split rail fence, w rolling meadows beyond, enchanting "Bluebird Meadows" offers the charm & quality of yesteryear w/today's modern amenities. Gourmet kitchen featuring a large center island opens to family room boasting custom cabinetry & french doors to the patio. A banquette style dining area completes this open concept living space making this the heart of the home. Formal dining & living rooms seamlessly flow together & are highlighted by large windows, custom built-ins, & wbfp. The sunny study/office featuring custom cabinetry & french doors to rear patio makes working from home a delight. Elegant main floor master suite highlighted by a tray ceiling offers multiple closets & luxurious ensuite spa-like bath. The 2nd main floor bedroom w/ full bath provides options for guest suite, library, playroom, etc. Upstairs 2 well-sized bedrooms w ample closet space & full bath complete the 2nd floor. The finished LL featuring built-ins & natural light provides the perfect space for a playroom, gym, man cave or more! Laundry, wine closet, & multiple storage spaces make up the unfinished area of LL. The 3.6 breathtaking acres surrounding this home feature perennial plantings while the distant rolling meadows offer options for a pool, organic gardens & more! Picture perfect move-in-ready w incredible room for a expansion or first-floor in-law opportunity. Truly a special home!
This property is off market, which means it's not currently listed for sale or rent on Zillow. This may be different from what's available on other websites or public sources.



