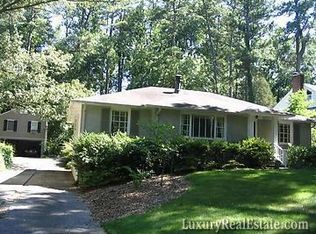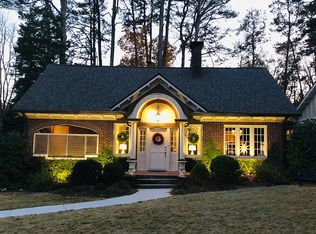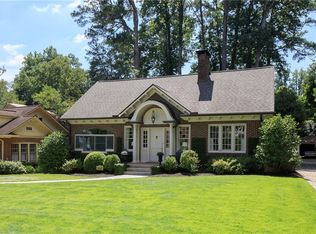Closed
$1,190,000
1381 Harvard Rd NE, Atlanta, GA 30306
4beds
2,723sqft
Single Family Residence, Residential
Built in 1929
0.3 Acres Lot
$1,260,500 Zestimate®
$437/sqft
$7,622 Estimated rent
Home value
$1,260,500
$1.18M - $1.35M
$7,622/mo
Zestimate® history
Loading...
Owner options
Explore your selling options
What's special
You will love everything about this stunning renovation, inside and out! Nestled on a quiet street in Druid Hills this 1920s architecture is blended with original features and modern updates, providing a balance of timeless character for comfortable living. All Renovations permitted and include electrical, plumbing, light fixtures, hvac, aquaguard in BM, all appliances, paint, sod and the list goes on. Original Hardwoods have been lovingly restored throughout this home. The main level showcases an open concept floor plan, with a family room, dining room and chefs kitchen perfect for entertaining friends and family. Additional Office space, Living Room and spacious primary suite are located on main floor as well. Upstairs are two oversized secondary bedrooms, bonus room and laundry. The unfinished basement hosts a second laundry area and has plenty of space for a home gym or bonus storage area and includes a separate entrance. Outside, the property showcases a beautifull deep, private, fenced yard with plenty of space to customize! Don’t miss the 2-car garage with carraige house above, a rare find in historic neighborhoods! The finished carriage house host 400SF and features a kitchen, full bath, bedroom or flex space and is renovated in the same style and fashion as the main house. This space offers endless possibilities! This home is ideally located within steps to Emory’s main campus, close to Downtown Decatur, Virginia Highland, Ponce City Market, Inman Park, the Beltline, and the excellent Druid Hills schools. Don't miss out on the opportunity to enjoy the best of Atlanta living! Professional Photos coming soon!
Zillow last checked: 8 hours ago
Listing updated: October 12, 2023 at 10:24am
Listing Provided by:
Barbara Chandler,
Keller Williams Realty Atlanta Partners
Bought with:
Alan Corey, 358554
EXP Realty, LLC.
Source: FMLS GA,MLS#: 7252941
Facts & features
Interior
Bedrooms & bathrooms
- Bedrooms: 4
- Bathrooms: 4
- Full bathrooms: 4
- Main level bathrooms: 2
- Main level bedrooms: 1
Primary bedroom
- Features: Master on Main
- Level: Master on Main
Bedroom
- Features: Master on Main
Primary bathroom
- Features: Double Vanity, Shower Only, Skylights, Vaulted Ceiling(s)
Dining room
- Features: Open Concept
Kitchen
- Features: Cabinets White, Eat-in Kitchen, Kitchen Island, Solid Surface Counters
Heating
- Central, Forced Air, Separate Meters
Cooling
- Central Air
Appliances
- Included: Dishwasher, Disposal, Double Oven, Gas Cooktop, Microwave, Range Hood, Refrigerator
- Laundry: In Basement, Upper Level
Features
- Double Vanity, Walk-In Closet(s)
- Flooring: Brick, Carpet, Ceramic Tile, Hardwood
- Windows: None
- Basement: Driveway Access,Exterior Entry,Interior Entry,Unfinished
- Number of fireplaces: 1
- Fireplace features: Decorative, Family Room
- Common walls with other units/homes: No Common Walls
Interior area
- Total structure area: 2,723
- Total interior livable area: 2,723 sqft
- Finished area above ground: 2,723
- Finished area below ground: 0
Property
Parking
- Total spaces: 2
- Parking features: Garage, Garage Door Opener, Level Driveway
- Garage spaces: 2
- Has uncovered spaces: Yes
Accessibility
- Accessibility features: None
Features
- Levels: Two
- Stories: 2
- Patio & porch: Deck
- Exterior features: No Dock
- Pool features: None
- Spa features: None
- Fencing: Back Yard,Chain Link,Wood
- Has view: Yes
- View description: Other
- Waterfront features: None
- Body of water: None
Lot
- Size: 0.30 Acres
- Dimensions: 200 x 60
- Features: Back Yard, Front Yard, Landscaped, Level
Details
- Additional structures: Carriage House, Garage(s)
- Parcel number: 18 054 02 030
- Other equipment: None
- Horse amenities: None
Construction
Type & style
- Home type: SingleFamily
- Architectural style: Colonial
- Property subtype: Single Family Residence, Residential
Materials
- Cedar, Shingle Siding, Wood Siding
- Foundation: Block, Brick/Mortar
- Roof: Composition,Shingle
Condition
- Updated/Remodeled
- New construction: No
- Year built: 1929
Details
- Warranty included: Yes
Utilities & green energy
- Electric: 220 Volts, 220 Volts in Garage
- Sewer: Public Sewer
- Water: Public
- Utilities for property: Cable Available, Electricity Available, Natural Gas Available, Phone Available, Sewer Available, Water Available
Green energy
- Energy efficient items: None
- Energy generation: None
Community & neighborhood
Security
- Security features: None
Community
- Community features: None
Location
- Region: Atlanta
- Subdivision: Druid Hills
Other
Other facts
- Listing terms: Cash,Conventional,VA Loan,Other
- Road surface type: Concrete
Price history
| Date | Event | Price |
|---|---|---|
| 10/10/2023 | Sold | $1,190,000-4.8%$437/sqft |
Source: | ||
| 9/22/2023 | Pending sale | $1,250,000$459/sqft |
Source: | ||
| 9/1/2023 | Price change | $1,250,000-0.8%$459/sqft |
Source: | ||
| 8/14/2023 | Listed for sale | $1,260,000$463/sqft |
Source: | ||
| 8/7/2023 | Pending sale | $1,260,000$463/sqft |
Source: | ||
Public tax history
| Year | Property taxes | Tax assessment |
|---|---|---|
| 2024 | $15,572 +51.4% | $461,240 +103.5% |
| 2023 | $10,286 +8.9% | $226,640 +9% |
| 2022 | $9,442 +59.3% | $208,000 +15.1% |
Find assessor info on the county website
Neighborhood: Druid Hills
Nearby schools
GreatSchools rating
- 7/10Fernbank Elementary SchoolGrades: PK-5Distance: 1.5 mi
- 5/10Druid Hills Middle SchoolGrades: 6-8Distance: 3.9 mi
- 6/10Druid Hills High SchoolGrades: 9-12Distance: 1 mi
Schools provided by the listing agent
- Elementary: Fernbank
- Middle: Druid Hills
- High: Druid Hills
Source: FMLS GA. This data may not be complete. We recommend contacting the local school district to confirm school assignments for this home.
Get a cash offer in 3 minutes
Find out how much your home could sell for in as little as 3 minutes with a no-obligation cash offer.
Estimated market value
$1,260,500
Get a cash offer in 3 minutes
Find out how much your home could sell for in as little as 3 minutes with a no-obligation cash offer.
Estimated market value
$1,260,500


