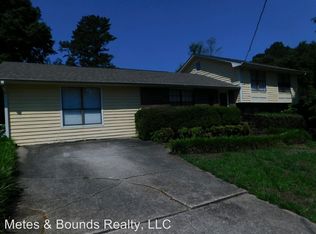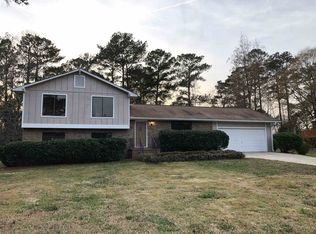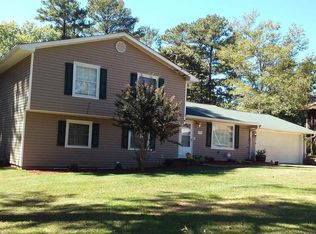Closed
$180,000
1381 Flat Rock Rd, Stockbridge, GA 30281
5beds
1,929sqft
Single Family Residence
Built in 1975
-- sqft lot
$337,000 Zestimate®
$93/sqft
$2,197 Estimated rent
Home value
$337,000
$320,000 - $354,000
$2,197/mo
Zestimate® history
Loading...
Owner options
Explore your selling options
What's special
Check out this investor special. This is a fixer upper, split-level, single family home located in a quiet neighborhood. This house already has a floorplan where the kitchen seamlessly flows into the living room and dining room family spaces. You may want to live in it, rent it or maybe you're looking for a quick retail flip. The house needs a full update. Reno was started and stopped. You will have close proximity to Hartsfield-Jackson Atlanta International Airport, public library, post office, and fire & police stations. Cash Sale, Property being sold "AS-IS". Seller requests that Buyer use Seller as Closing Attorney. Buyer must provide proof of funds with offer.
Zillow last checked: 8 hours ago
Listing updated: June 27, 2024 at 08:01am
Listed by:
Alia Smith 770-744-4874,
Virtual Properties Realty.com
Bought with:
Lisa C Watt, 299661
Compass
Source: GAMLS,MLS#: 10310161
Facts & features
Interior
Bedrooms & bathrooms
- Bedrooms: 5
- Bathrooms: 3
- Full bathrooms: 3
Heating
- Central
Cooling
- Central Air
Appliances
- Included: None
- Laundry: Common Area
Features
- Other
- Flooring: Carpet
- Basement: Partial
- Has fireplace: No
Interior area
- Total structure area: 1,929
- Total interior livable area: 1,929 sqft
- Finished area above ground: 1,929
- Finished area below ground: 0
Property
Parking
- Parking features: Parking Pad
- Has uncovered spaces: Yes
Features
- Levels: Multi/Split
Lot
- Features: Level
Details
- Parcel number: 066B02100000
Construction
Type & style
- Home type: SingleFamily
- Architectural style: Traditional
- Property subtype: Single Family Residence
Materials
- Vinyl Siding
- Roof: Composition
Condition
- Resale
- New construction: No
- Year built: 1975
Utilities & green energy
- Sewer: Public Sewer
- Water: Public
- Utilities for property: Cable Available, Electricity Available, High Speed Internet
Community & neighborhood
Community
- Community features: None
Location
- Region: Stockbridge
- Subdivision: Chimney Ridge
Other
Other facts
- Listing agreement: Exclusive Right To Sell
Price history
| Date | Event | Price |
|---|---|---|
| 10/2/2025 | Listing removed | $345,500$179/sqft |
Source: | ||
| 7/6/2025 | Listed for sale | $345,500+5.3%$179/sqft |
Source: | ||
| 5/14/2025 | Listing removed | $328,200-6.2%$170/sqft |
Source: | ||
| 5/3/2025 | Price change | $350,000+6.6%$181/sqft |
Source: | ||
| 2/6/2025 | Listed for sale | $328,200-10.1%$170/sqft |
Source: | ||
Public tax history
| Year | Property taxes | Tax assessment |
|---|---|---|
| 2024 | $2,549 +9.7% | $63,160 +6% |
| 2023 | $2,325 +19.4% | $59,560 +19.8% |
| 2022 | $1,947 +24.2% | $49,720 +24.8% |
Find assessor info on the county website
Neighborhood: 30281
Nearby schools
GreatSchools rating
- 5/10Cotton Indian Elementary SchoolGrades: PK-5Distance: 0.8 mi
- 2/10Stockbridge Middle SchoolGrades: 6-8Distance: 1.4 mi
- 3/10Stockbridge High SchoolGrades: 9-12Distance: 0.7 mi
Schools provided by the listing agent
- Elementary: Cotton Indian
- Middle: Stockbridge
- High: Stockbridge
Source: GAMLS. This data may not be complete. We recommend contacting the local school district to confirm school assignments for this home.
Get a cash offer in 3 minutes
Find out how much your home could sell for in as little as 3 minutes with a no-obligation cash offer.
Estimated market value$337,000
Get a cash offer in 3 minutes
Find out how much your home could sell for in as little as 3 minutes with a no-obligation cash offer.
Estimated market value
$337,000


