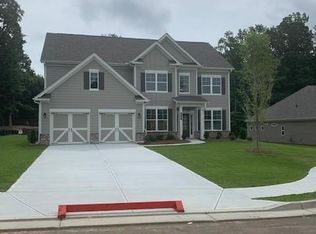Closed
$650,000
1381 Dogleg Rd, Marietta, GA 30066
5beds
3,209sqft
Single Family Residence
Built in 2020
0.35 Acres Lot
$688,700 Zestimate®
$203/sqft
$3,573 Estimated rent
Home value
$688,700
$654,000 - $723,000
$3,573/mo
Zestimate® history
Loading...
Owner options
Explore your selling options
What's special
LIKE NEW CONSTRUCTION! Come see this 2020 custom built home in Marietta at 1381 Dogleg Road NE! From the moment you walk up this home will take your breath away and check off everything on your must have list. Farmhouse style exterior has beautiful wood and brick details, shutters and a well landscaped yard. As you walk inside stunning dark hardwoods make up the entire first floor and a two story foyer greets you. Formal living room is located on the left with formal dining on the right, which could also easily make for an office. Fireside family room is centered by a wall of windows, a gorgeous mantle fireplace and views into the kitchen. Kitchen has white cabinets, herringbone backsplash, granite countertops, pantry and stainless steel appliances. Plenty of room for a kitchen table and island for breakfast and on the go meals. Full bedroom on the main and bath is an added bonus for guests, office space or playroom. Upstairs is open, bright and airy. Owners suite has tray ceilings, a bonus sitting room, plenty of natural light and a private bathroom. Double vanity bath is updated with tile floors, walk-in glass shower with a bench, oversized closet and private water closet. Three well sized bedrooms make up this second floor with updated bathrooms and walk in closets. Backyard is private and flat. Located a few miles from shopping, schools and Noonday park. Access to major highways makes travel easy and home is in close proximity to Downtown Roswell and Kennesaw. No updates needed! This home is NEW & Move in Ready.
Zillow last checked: 8 hours ago
Listing updated: January 12, 2024 at 07:50am
Listed by:
Modern Traditions Realty Group 770-497-0000,
RE/MAX Center
Bought with:
Cleve M Gaddis, 238775
RE/MAX Center
Source: GAMLS,MLS#: 10137337
Facts & features
Interior
Bedrooms & bathrooms
- Bedrooms: 5
- Bathrooms: 4
- Full bathrooms: 4
- Main level bathrooms: 1
- Main level bedrooms: 1
Dining room
- Features: Seats 12+
Kitchen
- Features: Breakfast Area, Breakfast Bar, Breakfast Room, Pantry
Heating
- Central, Forced Air
Cooling
- Ceiling Fan(s), Central Air
Appliances
- Included: Dishwasher, Microwave
- Laundry: Upper Level
Features
- Double Vanity, Tray Ceiling(s), Walk-In Closet(s)
- Flooring: Carpet, Hardwood
- Windows: Double Pane Windows
- Basement: None
- Number of fireplaces: 1
- Fireplace features: Family Room, Gas Log, Gas Starter
- Common walls with other units/homes: No Common Walls
Interior area
- Total structure area: 3,209
- Total interior livable area: 3,209 sqft
- Finished area above ground: 3,209
- Finished area below ground: 0
Property
Parking
- Total spaces: 2
- Parking features: Garage, Garage Door Opener, Kitchen Level
- Has garage: Yes
Features
- Levels: Two
- Stories: 2
- Patio & porch: Patio
- Body of water: None
Lot
- Size: 0.35 Acres
- Features: Level, Private
Details
- Parcel number: 16030400890
Construction
Type & style
- Home type: SingleFamily
- Architectural style: Craftsman,Traditional
- Property subtype: Single Family Residence
Materials
- Other
- Foundation: Slab
- Roof: Composition
Condition
- Resale
- New construction: No
- Year built: 2020
Utilities & green energy
- Sewer: Public Sewer
- Water: Public
- Utilities for property: Cable Available, Electricity Available, High Speed Internet, Phone Available, Sewer Available, Underground Utilities, Water Available
Community & neighborhood
Security
- Security features: Smoke Detector(s)
Community
- Community features: None
Location
- Region: Marietta
- Subdivision: Magnolia Court
HOA & financial
HOA
- Has HOA: Yes
- HOA fee: $800 annually
- Services included: Maintenance Grounds
Other
Other facts
- Listing agreement: Exclusive Right To Sell
Price history
| Date | Event | Price |
|---|---|---|
| 8/3/2023 | Sold | $650,000-3.7%$203/sqft |
Source: | ||
| 7/3/2023 | Pending sale | $675,000+0.7%$210/sqft |
Source: | ||
| 6/21/2023 | Price change | $670,000-0.7%$209/sqft |
Source: | ||
| 6/21/2023 | Price change | $675,000-1.5%$210/sqft |
Source: | ||
| 5/30/2023 | Price change | $685,000-2.1%$213/sqft |
Source: | ||
Public tax history
| Year | Property taxes | Tax assessment |
|---|---|---|
| 2024 | $6,968 +16.9% | $231,100 |
| 2023 | $5,958 -1.3% | $231,100 +11.1% |
| 2022 | $6,039 -4.3% | $208,000 |
Find assessor info on the county website
Neighborhood: 30066
Nearby schools
GreatSchools rating
- 6/10Nicholson Elementary SchoolGrades: PK-5Distance: 0.7 mi
- 6/10Mccleskey Middle SchoolGrades: 6-8Distance: 0.4 mi
- 7/10Sprayberry High SchoolGrades: 9-12Distance: 2.2 mi
Schools provided by the listing agent
- Elementary: Nicholson
- Middle: Mccleskey
- High: Sprayberry
Source: GAMLS. This data may not be complete. We recommend contacting the local school district to confirm school assignments for this home.
Get a cash offer in 3 minutes
Find out how much your home could sell for in as little as 3 minutes with a no-obligation cash offer.
Estimated market value$688,700
Get a cash offer in 3 minutes
Find out how much your home could sell for in as little as 3 minutes with a no-obligation cash offer.
Estimated market value
$688,700
