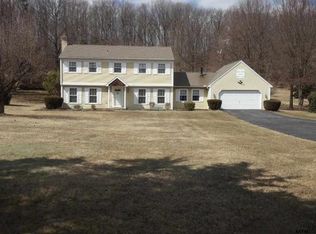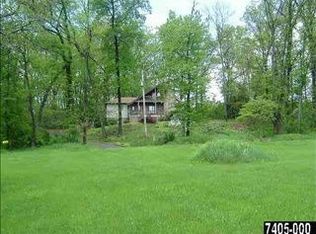Sold for $385,000 on 10/04/24
$385,000
1381 Cherry Orchard Rd, Dover, PA 17315
3beds
1,848sqft
Single Family Residence
Built in 1980
2.5 Acres Lot
$409,500 Zestimate®
$208/sqft
$2,169 Estimated rent
Home value
$409,500
$381,000 - $442,000
$2,169/mo
Zestimate® history
Loading...
Owner options
Explore your selling options
What's special
This charming split-level home, sitting on a rare 2.5-acre lot, features 3 bedrooms and 2 full baths. Completely updated, it boasts a spacious open kitchen with new stainless steel appliances, granite countertops, and new flooring. The lovely sunroom is perfect for enjoying your mornings and gatherings while taking in the beautiful natural surroundings of your private backyard, providing a serene environment for relaxation. A full finished basement with a cozy fireplace is ideal for winter days and evenings. The property also includes a two-car garage with extra space and a separate oversized garage with plenty of workspace, perfect for a craftsman’s dream. Schedule a showing today before it's gone!
Zillow last checked: 8 hours ago
Listing updated: October 04, 2024 at 09:39am
Listed by:
Brenda Franz 410-830-1549,
Inch & Co. Real Estate, LLC,
Listing Team: Adam Druck Group
Bought with:
Sherry Lease, RS332707
House Broker Realty LLC
Source: Bright MLS,MLS#: PAYK2064704
Facts & features
Interior
Bedrooms & bathrooms
- Bedrooms: 3
- Bathrooms: 2
- Full bathrooms: 2
- Main level bathrooms: 1
- Main level bedrooms: 3
Basement
- Area: 616
Heating
- Hot Water, Electric, Wood
Cooling
- Central Air, Electric
Appliances
- Included: Electric Water Heater
Features
- Basement: Finished
- Number of fireplaces: 1
Interior area
- Total structure area: 1,848
- Total interior livable area: 1,848 sqft
- Finished area above ground: 1,232
- Finished area below ground: 616
Property
Parking
- Total spaces: 4
- Parking features: Garage Faces Side, Garage Door Opener, Oversized, Storage, Attached, Detached
- Attached garage spaces: 4
Accessibility
- Accessibility features: None
Features
- Levels: Bi-Level,One and One Half
- Stories: 1
- Pool features: None
Lot
- Size: 2.50 Acres
Details
- Additional structures: Above Grade, Below Grade
- Parcel number: 240002200030000000
- Zoning: CONSERVATION
- Special conditions: Standard
Construction
Type & style
- Home type: SingleFamily
- Property subtype: Single Family Residence
Materials
- Vinyl Siding, Aluminum Siding, Brick
- Foundation: Other
Condition
- New construction: No
- Year built: 1980
Utilities & green energy
- Electric: 200+ Amp Service
- Sewer: On Site Septic
- Water: Well
- Utilities for property: Electricity Available
Community & neighborhood
Location
- Region: Dover
- Subdivision: Deer Park Estates
- Municipality: DOVER TWP
HOA & financial
HOA
- Has HOA: Yes
- HOA fee: $80 annually
- Association name: DEER PARK ESTATES
Other
Other facts
- Listing agreement: Exclusive Right To Sell
- Listing terms: Cash,Conventional,FHA,VA Loan
- Ownership: Fee Simple
Price history
| Date | Event | Price |
|---|---|---|
| 10/4/2024 | Sold | $385,000$208/sqft |
Source: | ||
| 9/30/2024 | Pending sale | $385,000$208/sqft |
Source: | ||
| 9/14/2024 | Contingent | $385,000$208/sqft |
Source: | ||
| 9/11/2024 | Price change | $385,000-1.3%$208/sqft |
Source: | ||
| 8/23/2024 | Price change | $390,000-1.3%$211/sqft |
Source: | ||
Public tax history
| Year | Property taxes | Tax assessment |
|---|---|---|
| 2025 | $5,159 +0.3% | $157,260 |
| 2024 | $5,146 +2.2% | $157,260 +1.5% |
| 2023 | $5,034 +8% | $154,870 |
Find assessor info on the county website
Neighborhood: 17315
Nearby schools
GreatSchools rating
- 8/10Dover Area El SchoolGrades: K-5Distance: 1.9 mi
- 6/10DOVER AREA MSGrades: 6-8Distance: 2.4 mi
- 4/10Dover Area High SchoolGrades: 9-12Distance: 2.4 mi
Schools provided by the listing agent
- District: Dover Area
Source: Bright MLS. This data may not be complete. We recommend contacting the local school district to confirm school assignments for this home.

Get pre-qualified for a loan
At Zillow Home Loans, we can pre-qualify you in as little as 5 minutes with no impact to your credit score.An equal housing lender. NMLS #10287.
Sell for more on Zillow
Get a free Zillow Showcase℠ listing and you could sell for .
$409,500
2% more+ $8,190
With Zillow Showcase(estimated)
$417,690
