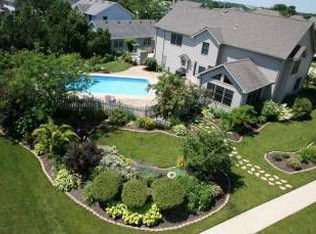Property Overview - A SYCAMORE RETREAT INDEED! This showcase home presents 6 bedrooms and 4 full baths including a partially finished basement with recreation room. Enter into the 2-story foyer featuring sunny windows, oak flooring and elegant chandelier. Double oak doors lead to the first floor Den or Bedroom with convenient access to a bath with shower; great for special family arrangements! The delightful Kitchen boasts Corian countertops, maple cabinetry, pantry, oak flooring, breakfast bar, all appliances, and spacious dining area with triple window pane view of backyard. The floor-to-vaulted-ceiling brick gas fireplace warms the Family Room featuring 2 skylights and 2nd staircase to upper level! Elegant Living Room and Formal Dining Room are accent ed with stately columns and window treatments. Master Suite presents a walk-in closet, 2 sinks, whirlpool, separate shower, bidet, and ceramic tiled flooring. Upper level Laundry Room including the washer and dryer is an added convenience. Lower l evel is a bonus offering a 30x17 entertaining room, 4th bathroom, 6th bedroom, and a Den/or 7th bedroom! Accommodating this finished lower level also features a 2nd laundry area including 2nd washer and dryer. This Sycamore property comes equipped with an inviting deck, Gazebo, and a 16x36 in ground swimming pool. Pella wood windows, oak flooring, solid oak six panel doors and 9 foot ceilings complete this beautiful home nestled in the charming Windfield Meadows community. This property overview is from the previous listing when the home was listed for sale in Feb 6, 2009.
This property is off market, which means it's not currently listed for sale or rent on Zillow. This may be different from what's available on other websites or public sources.

