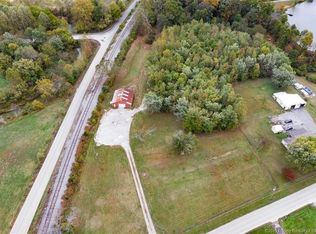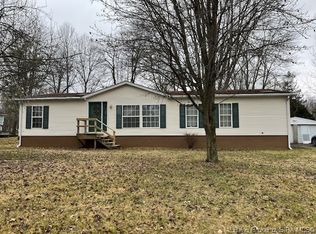Sold for $234,900 on 04/02/25
$234,900
13809 Wilson Switch Road, Borden, IN 47106
3beds
1,680sqft
Single Family Residence
Built in 1998
0.8 Acres Lot
$239,600 Zestimate®
$140/sqft
$1,916 Estimated rent
Home value
$239,600
$187,000 - $309,000
$1,916/mo
Zestimate® history
Loading...
Owner options
Explore your selling options
What's special
Experience the perfect blend of country charm and city convenience with this beautiful home! 3 bedrooms, 2 full baths w detached garage. The oversized living room offers plenty of space for gatherings, while the spacious eat-in kitchen boasts a large center island, ample cabinetry, and a full suite of black appliances that stay with the home. Retreat to the master suite, complete with a generous en-suite bathroom featuring a double vanity, a relaxing garden tub, and abundant storage. Step through the separate utility/mudroom and into the expansive backyard, where you can take in the serene, park-like setting. The two-car garage, equipped with electricity, provides extra storage or the ideal workshop space. Additional updates include a water heater (2019), updated plumbing, HVAC replaced 2022 and windows replaced 2021. Also new Luxury Vinyl Plank flooring.
Don't let this opportunity pass you by—schedule your showing today!
Zillow last checked: 8 hours ago
Listing updated: April 02, 2025 at 01:57pm
Listed by:
Rob Gaines,
Keller Williams Realty Consultants,
Angie Ripperdan,
Keller Williams Realty Consultants
Bought with:
Kristin Nolot, RB15000112
Lopp Real Estate Brokers
Source: SIRA,MLS#: 202505719 Originating MLS: Southern Indiana REALTORS Association
Originating MLS: Southern Indiana REALTORS Association
Facts & features
Interior
Bedrooms & bathrooms
- Bedrooms: 3
- Bathrooms: 2
- Full bathrooms: 2
Primary bedroom
- Description: Flooring: Carpet
- Level: First
Bedroom
- Description: New flooring,Flooring: Luxury Vinyl,Luxury VinylPlank
- Level: First
Bedroom
- Description: New flooring,Flooring: Luxury Vinyl,Luxury VinylPlank
- Level: First
Dining room
- Description: New flooring,Flooring: Luxury Vinyl,Luxury VinylPlank
- Level: First
Kitchen
- Description: New flooring,Flooring: Luxury Vinyl,Luxury VinylPlank
- Level: First
Living room
- Description: New flooring,Flooring: Luxury Vinyl,Luxury VinylPlank
- Level: First
Heating
- Forced Air
Cooling
- Central Air
Appliances
- Included: Dishwasher, Microwave, Oven, Range, Refrigerator
- Laundry: Main Level, Laundry Room
Features
- Ceiling Fan(s), Eat-in Kitchen, Garden Tub/Roman Tub, Kitchen Island, Main Level Primary, Open Floorplan, Pantry, Split Bedrooms, Storage, Utility Room, Walk-In Closet(s), Window Treatments
- Windows: Blinds
- Basement: Crawl Space
- Has fireplace: No
Interior area
- Total structure area: 1,680
- Total interior livable area: 1,680 sqft
- Finished area above ground: 1,680
- Finished area below ground: 0
Property
Parking
- Total spaces: 2
- Parking features: Detached, Garage
- Garage spaces: 2
- Details: Other
Features
- Levels: One
- Stories: 1
- Patio & porch: Deck
- Exterior features: Deck, Landscaping
- Has view: Yes
- View description: Park/Greenbelt
Lot
- Size: 0.80 Acres
- Features: Garden
Details
- Additional structures: Garage(s)
- Parcel number: 100201000044000026
- Zoning: Residential
- Zoning description: Residential
Construction
Type & style
- Home type: SingleFamily
- Architectural style: One Story,Modular/Prefab
- Property subtype: Single Family Residence
Materials
- Vinyl Siding
- Foundation: Crawlspace
- Roof: Shingle
Condition
- New construction: No
- Year built: 1998
Utilities & green energy
- Sewer: Septic Tank
- Water: Connected, Public
Community & neighborhood
Location
- Region: Borden
Other
Other facts
- Listing terms: Cash,Conventional,FHA,USDA Loan,VA Loan
- Road surface type: Paved
Price history
| Date | Event | Price |
|---|---|---|
| 4/2/2025 | Sold | $234,900$140/sqft |
Source: | ||
| 2/11/2025 | Listed for sale | $234,900+59.3%$140/sqft |
Source: | ||
| 11/8/2019 | Sold | $147,500-1.7%$88/sqft |
Source: | ||
| 9/26/2019 | Listed for sale | $150,000+11.1%$89/sqft |
Source: Keller Williams Realty Consultants #2019011055 Report a problem | ||
| 5/15/2018 | Sold | $135,000+87.5%$80/sqft |
Source: | ||
Public tax history
| Year | Property taxes | Tax assessment |
|---|---|---|
| 2024 | $1,158 +38.8% | $167,100 -2.6% |
| 2023 | $834 -4.3% | $171,600 +16.6% |
| 2022 | $871 +19.8% | $147,200 -1.5% |
Find assessor info on the county website
Neighborhood: 47106
Nearby schools
GreatSchools rating
- 4/10Silver Creek Elementary SchoolGrades: 2-5Distance: 5 mi
- 6/10Silver Creek Middle SchoolGrades: 6-8Distance: 5 mi
- 6/10Silver Creek High SchoolGrades: 9-12Distance: 4.9 mi

Get pre-qualified for a loan
At Zillow Home Loans, we can pre-qualify you in as little as 5 minutes with no impact to your credit score.An equal housing lender. NMLS #10287.
Sell for more on Zillow
Get a free Zillow Showcase℠ listing and you could sell for .
$239,600
2% more+ $4,792
With Zillow Showcase(estimated)
$244,392
