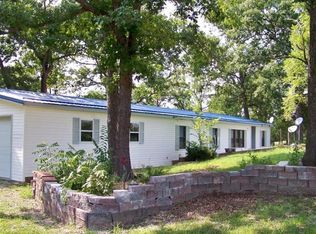This beautiful home in the Russellville school district has so much to offer-plenty of space inside and out! Sitting on just under 2 acres, the house boasts of 4 bedrooms, 3 baths, 2 car attached garage, wood burning fireplace, and so much more! Beautiful floors in living/dining/kitchen. Lounge in the main level spacious master bed/bath. Large upper bedroom has it's own deck! Entertain in the warm glow of the wood burning fireplace in the family room, and enjoy summer days outdoors chilling in the above ground pool with the massive deck/patio space. The detached garage is just waiting to be filled with your hobbies and toys Tall carport is ready for your RV or large equipment. You wont want to miss this one! **The pool will be serviced and open first week of April
This property is off market, which means it's not currently listed for sale or rent on Zillow. This may be different from what's available on other websites or public sources.

