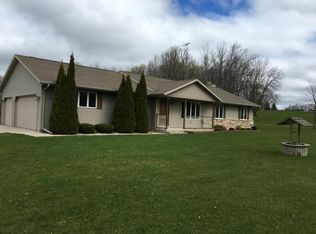Closed
$250,000
13807 Newton ROAD, Valders, WI 54245
3beds
1,260sqft
Single Family Residence
Built in 1900
1.62 Acres Lot
$261,500 Zestimate®
$198/sqft
$1,462 Estimated rent
Home value
$261,500
Estimated sales range
Not available
$1,462/mo
Zestimate® history
Loading...
Owner options
Explore your selling options
What's special
Located between Hole 2 and Hole 4 on Autumn Ridge Golf Course, this updated 1900's farmhouse blends charm with modern living. Set on 1.6 acres, enjoy stunning views of the course and easy access to Pigeon Lake, all within the Valders School District.The main floor features a renovated bath & laundry room, and living space with character. Upstairs, you'll find 3 bedrooms, including a master suite with a private en-suite bath, plus a versatile 4th room perfect for an office or flex space.Outside, the lot offers a peaceful, rural setting with a wooded area & views of the golf course, making it the ideal spot to unwind and enjoy countryside living. Don't miss your shot- swing by to view this home before it's gone!
Zillow last checked: 8 hours ago
Listing updated: May 03, 2025 at 12:12pm
Listed by:
Nicole Wooton 920-905-5750,
Keller Williams - Manitowoc
Bought with:
Non Mls-Mcb
Source: WIREX MLS,MLS#: 1909447 Originating MLS: Metro MLS
Originating MLS: Metro MLS
Facts & features
Interior
Bedrooms & bathrooms
- Bedrooms: 3
- Bathrooms: 2
- Full bathrooms: 2
Primary bedroom
- Level: Upper
- Area: 180
- Dimensions: 15 x 12
Bedroom 2
- Level: Upper
- Area: 121
- Dimensions: 11 x 11
Bedroom 3
- Level: Upper
- Area: 132
- Dimensions: 11 x 12
Bathroom
- Features: Master Bedroom Bath, Shower Over Tub, Shower Stall
Dining room
- Level: Main
- Area: 144
- Dimensions: 12 x 12
Kitchen
- Level: Main
- Area: 240
- Dimensions: 15 x 16
Living room
- Level: Main
- Area: 121
- Dimensions: 11 x 11
Heating
- Natural Gas, Forced Air
Cooling
- Wall/Sleeve Air
Appliances
- Included: Dryer, Range, Refrigerator, Washer, Water Softener
Features
- Kitchen Island
- Basement: Stone,Walk-Out Access
Interior area
- Total structure area: 1,260
- Total interior livable area: 1,260 sqft
Property
Parking
- Total spaces: 3
- Parking features: Garage Door Opener, Detached, 3 Car
- Garage spaces: 3
Features
- Levels: One and One Half
- Stories: 1
- Patio & porch: Deck
- Exterior features: Electronic Pet Containment
Lot
- Size: 1.62 Acres
- Features: Wooded
Details
- Parcel number: 00802801600700
- Zoning: residential
Construction
Type & style
- Home type: SingleFamily
- Architectural style: Farmhouse/National Folk
- Property subtype: Single Family Residence
Materials
- Vinyl Siding
Condition
- 21+ Years
- New construction: No
- Year built: 1900
Utilities & green energy
- Sewer: Septic Tank, Mound Septic
- Water: Well
Community & neighborhood
Location
- Region: Valders
- Municipality: Liberty
Price history
| Date | Event | Price |
|---|---|---|
| 5/2/2025 | Sold | $250,000$198/sqft |
Source: | ||
| 3/15/2025 | Contingent | $250,000$198/sqft |
Source: | ||
| 3/11/2025 | Listed for sale | $250,000+194.5%$198/sqft |
Source: | ||
| 8/2/2016 | Listing removed | $84,900$67/sqft |
Source: Coldwell Banker The Real Estate Group #1478522 | ||
| 5/28/2016 | Listed for sale | $84,900-19.1%$67/sqft |
Source: Coldwell Banker The Real Estate Group, Inc. #1478522 | ||
Public tax history
| Year | Property taxes | Tax assessment |
|---|---|---|
| 2024 | $2,378 +10.2% | $213,700 +68.4% |
| 2023 | $2,158 +1.3% | $126,900 |
| 2022 | $2,131 +0.9% | $126,900 |
Find assessor info on the county website
Neighborhood: 54245
Nearby schools
GreatSchools rating
- 2/10Valders Elementary SchoolGrades: PK-4Distance: 5.1 mi
- 5/10Valders Middle SchoolGrades: 5-8Distance: 5.1 mi
- 7/10Valders High SchoolGrades: 9-12Distance: 5.1 mi
Schools provided by the listing agent
- Elementary: Valders
- Middle: Valders
- High: Valders
- District: Valders Area
Source: WIREX MLS. This data may not be complete. We recommend contacting the local school district to confirm school assignments for this home.

Get pre-qualified for a loan
At Zillow Home Loans, we can pre-qualify you in as little as 5 minutes with no impact to your credit score.An equal housing lender. NMLS #10287.
