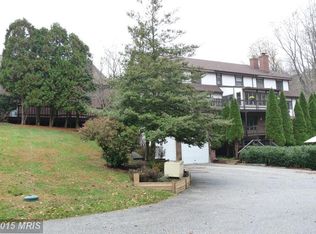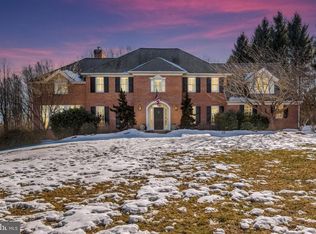YOUR PRIVATE RETREAT AWAITS in THE GREENLANDS OF HUNT VALLEY! This QUALITY CUSTOM BUILT home is a one of a kind treasure, positioned on 6+ serene acres adjacent to the protected lands of Loch Raven reservoir. The minute you open the front door, you will immediately feel the warmth this home evokes, as natural light gleams off of the hardwood floors - which span from the foyer to the open concept living & dining areas. A wall of windows washes you in natural light as you gaze out to the enormous patio and pool oasis. The west wing of this U-shaped home has three bedrooms, a cedar closet, pull-down stairs to attic, and 2 full baths. Enjoy all four seasons in the enormous master suite, with a wood burning fireplace, slider to the patio, a generously sized walk in closet with a built-in wall safe, beautifully updated master bath complete with a view of the lush landscape. The east wing has a lovely kitchen and breakfast area with an enormous bay window. A side entrance leads you to the two-car garage, first floor laundry room and half bath. The quintessential family room has vaulted ceilings, built in bar, desk, and a jaw dropping floor to ceiling stone fireplace ~ the crowning feature of this beautiful home! But wait, there~s more~ the enormous sunroom has stunning panoramic views, and is the perfect setting for a playroom, home office, guest bedroom ~ whatever your heart desires. A huge unfinished lower level replicates the upstairs floor plan, with a walkout to the pool area and a FULL bathroom, great for pool guests. The lower level has tons of room for storage, a workshop, game room, guest quarters, or an awesome man-cave. North, East and South walls are waterproofed, all walls are studded and insulated, awaiting your finishing touches. This location is super convenient to the NCR hiking and biking trail, Hunt Valley Towne Center, Wegman's and I-83. See Documents for Additional Features. This home has it all! Pool and Garage door are AS-IS. CHECK OUT THE 3-D VIRTUAL TOUR in MOVIE CAMERA ICON ABOVE.
This property is off market, which means it's not currently listed for sale or rent on Zillow. This may be different from what's available on other websites or public sources.

