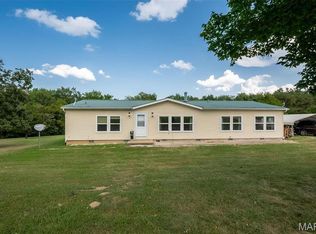Closed
Listing Provided by:
Andy M Boyd 314-401-3180,
Keller Williams Realty St. Louis
Bought with: Keller Williams Chesterfield
Price Unknown
13805 Rouggly Rd, De Soto, MO 63020
5beds
2,300sqft
Single Family Residence
Built in 1973
5.83 Acres Lot
$417,100 Zestimate®
$--/sqft
$2,447 Estimated rent
Home value
$417,100
$380,000 - $459,000
$2,447/mo
Zestimate® history
Loading...
Owner options
Explore your selling options
What's special
Beautiful 2 story home on a little over 5 acres. Plenty of space in this 5 bedroom, 2.5 bath home with 2 (1500 sqft each) outbuildings. Enter into the foyer that leads to the formal living room and then back to the dining room and kitchen. The kitchen features some stainless-steel appliances, breakfast bar and tons of gorgeous custom cabinets. Large laundry room, half bath, pantry/extra storage in the hallway and a bedroom that can be used as a personal office are also on the main level. Up the stairs you will find the massive master bedroom suite with master bathroom and walk-in closet. 3 additional bedrooms and another full bathroom make up the remainder of the upper level. This home has an unfinished walk-out basement. The 2 oversized outbuildings offer plenty of space for all your storage needs and workshop capabilities for any hobby. So many updates from flooring to lighting have been done in this beautiful home, don't wait to make an appointment today to see this one!
Zillow last checked: 8 hours ago
Listing updated: April 28, 2025 at 06:15pm
Listing Provided by:
Andy M Boyd 314-401-3180,
Keller Williams Realty St. Louis
Bought with:
Angie C Harness, 2014029052
Keller Williams Chesterfield
Source: MARIS,MLS#: 24023372 Originating MLS: St. Louis Association of REALTORS
Originating MLS: St. Louis Association of REALTORS
Facts & features
Interior
Bedrooms & bathrooms
- Bedrooms: 5
- Bathrooms: 3
- Full bathrooms: 2
- 1/2 bathrooms: 1
- Main level bathrooms: 1
- Main level bedrooms: 1
Heating
- Forced Air, Propane
Cooling
- Central Air, Electric
Appliances
- Included: Dishwasher, Disposal, Gas Range, Gas Oven, Stainless Steel Appliance(s), Propane Water Heater
- Laundry: Main Level
Features
- Entrance Foyer, Shower, Separate Dining, Breakfast Bar, Custom Cabinetry, Walk-In Closet(s)
- Windows: Insulated Windows, Tilt-In Windows
- Basement: Unfinished,Walk-Out Access
- Has fireplace: No
- Fireplace features: None
Interior area
- Total structure area: 2,300
- Total interior livable area: 2,300 sqft
- Finished area above ground: 2,300
- Finished area below ground: 0
Property
Parking
- Total spaces: 8
- Parking features: Detached, Oversized, Storage, Workshop in Garage
- Garage spaces: 8
Features
- Levels: Two
- Patio & porch: Deck, Patio
Lot
- Size: 5.83 Acres
- Features: Adjoins Wooded Area, Level
Details
- Additional structures: Second Garage, Storage, Workshop
- Parcel number: 237.025.00000016
- Special conditions: Standard
Construction
Type & style
- Home type: SingleFamily
- Architectural style: Other,Traditional
- Property subtype: Single Family Residence
Materials
- Vinyl Siding
Condition
- Year built: 1973
Utilities & green energy
- Sewer: Septic Tank
- Water: Well
Community & neighborhood
Location
- Region: De Soto
- Subdivision: Plattin Meadows
Other
Other facts
- Listing terms: Cash,Conventional,FHA,USDA Loan,VA Loan
- Ownership: Private
- Road surface type: Gravel
Price history
| Date | Event | Price |
|---|---|---|
| 6/28/2024 | Sold | -- |
Source: | ||
| 5/31/2024 | Pending sale | $399,900$174/sqft |
Source: | ||
| 5/2/2024 | Price change | $399,900-5.9%$174/sqft |
Source: | ||
| 4/19/2024 | Listed for sale | $425,000+377.5%$185/sqft |
Source: | ||
| 12/21/2018 | Sold | -- |
Source: | ||
Public tax history
| Year | Property taxes | Tax assessment |
|---|---|---|
| 2025 | $2,261 +8.2% | $36,900 +9.5% |
| 2024 | $2,090 +44.7% | $33,700 +44.6% |
| 2023 | $1,444 0% | $23,300 |
Find assessor info on the county website
Neighborhood: 63020
Nearby schools
GreatSchools rating
- 5/10Athena Elementary SchoolGrades: K-6Distance: 4.7 mi
- 6/10Desoto Jr. High SchoolGrades: 7-8Distance: 8.8 mi
- 7/10Desoto Sr. High SchoolGrades: 9-12Distance: 8.9 mi
Schools provided by the listing agent
- Elementary: Vineland Elem.
- Middle: Desoto Jr. High
- High: Desoto Sr. High
Source: MARIS. This data may not be complete. We recommend contacting the local school district to confirm school assignments for this home.
Get a cash offer in 3 minutes
Find out how much your home could sell for in as little as 3 minutes with a no-obligation cash offer.
Estimated market value$417,100
Get a cash offer in 3 minutes
Find out how much your home could sell for in as little as 3 minutes with a no-obligation cash offer.
Estimated market value
$417,100
