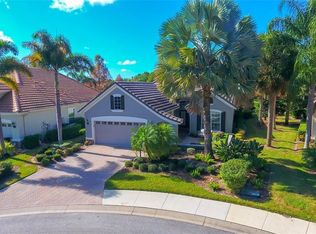Cozy Country Club Living! Luxury & style await you in this opulent Country Club West home. Located in the Siena Reserve, this elegant home boasts 3 spacious bedrooms, 2 bathrooms & countless upgrades such as 12' ceilings, designer upgrades/niches , plenteous natural light, crown molding & outdoor kitchen! Through beautiful French doors, you are greeted by a spacious open plan which flows naturally to the executive office, formal dining room & the open formal living room. The gourmet kitchen offers solid wood cabinets, granite countertops, tile backsplash, stainless steel appliances, island, breakfast nook & walk-in pantry. Host movie night in the spacious family room or take the party outside to the enchanting outdoor oasis made complete with a crystal clear pool & sprawling private patio w/ a covered sitting area. The private master suite is fit for royalty w/dual walk-in closets, lanai access & trey ceiling. The tranquil master bathroom boasts dual vanities w/ upgraded lighting, garden tub, tiled shower, private bathroom and lanai access. Lakewood Ranch Country Club is a vibrant, active community built among luscious lakes & preserves. It features monthly events & a catalog of amenities that include 2 private clubhouses, social gathering spaces, 3 resort style pools, neighborhood parks, paw parks & miles of walking trails w/beautiful views wherever you are. Call today to schedule your private showing!
This property is off market, which means it's not currently listed for sale or rent on Zillow. This may be different from what's available on other websites or public sources.
