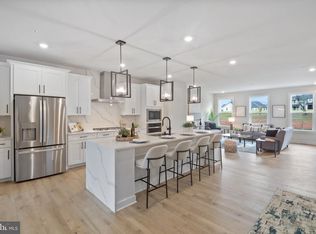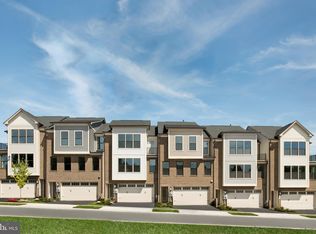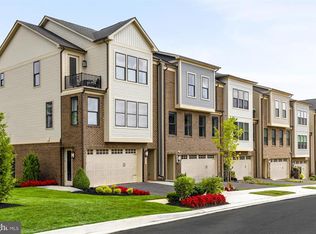Sold for $693,554
$693,554
13804 Ridgeview Ct, Cockeysville, MD 21030
3beds
2,669sqft
Townhouse
Built in 2025
2,400 Square Feet Lot
$698,000 Zestimate®
$260/sqft
$4,502 Estimated rent
Home value
$698,000
$642,000 - $761,000
$4,502/mo
Zestimate® history
Loading...
Owner options
Explore your selling options
What's special
Homesite of the Week Special = special pricing available until Sunday 4/27/25. NVHomes at Longview Ridge, is a private enclave of luxury townhomes featuring low maintenance living. The Woodley Park, one of our available floorplans, offers a 3-level 24' wide townhome that lives like a single family home. This home features a 2-car garage, 3 - 4 bedrooms, 2 - 3 full baths and 2 half baths, an included finished rec room and a chef's dream kitchen with quartz countertops, high-end appliances, decorative lighting and an expansive island. The Owner's Suite includes a tray ceiling and an ensuite spa bath with luxury finishes. ENJOY THE OUTDOORS YEAR-ROUND in NVHomes' Sky Lanai covered outdoor terrace, conveniently located on the main level. HOA includes lawn mowing! Schedule your visit online or contact our sales office. Estimated delivery month is October ! HOURS OF OPERATIONS: Monday-Friday 11am-6pm, Saturday 10am-5pm, and Sunday 11am-5pm. NEW TOWNHOMES IN HUNT VALLEY! Buyers can enjoy $12,000 toward Closing Costs with use of NVR Mortgage with purchase through 4/30/25.
Zillow last checked: 8 hours ago
Listing updated: November 07, 2025 at 01:23am
Listed by:
Bob Lucido 410-465-6900,
Keller Williams Lucido Agency,
Listing Team: Keller Williams Lucido Agency
Bought with:
Non Member
Metropolitan Regional Information Systems, Inc.
Source: Bright MLS,MLS#: MDBC2125304
Facts & features
Interior
Bedrooms & bathrooms
- Bedrooms: 3
- Bathrooms: 4
- Full bathrooms: 2
- 1/2 bathrooms: 2
- Main level bathrooms: 1
Bedroom 2
- Level: Upper
- Area: 154 Square Feet
- Dimensions: 11 x 14
Bedroom 3
- Level: Upper
- Area: 154 Square Feet
- Dimensions: 11 x 14
Primary bathroom
- Level: Upper
- Area: 210 Square Feet
- Dimensions: 15 x 14
Primary bathroom
- Level: Upper
- Area: 110 Square Feet
- Dimensions: 11 x 10
Bathroom 2
- Level: Upper
- Area: 70 Square Feet
- Dimensions: 10 x 7
Dining room
- Level: Main
- Area: 221 Square Feet
- Dimensions: 17 x 13
Foyer
- Level: Lower
- Area: 120 Square Feet
- Dimensions: 20 x 6
Great room
- Level: Main
- Area: 285 Square Feet
- Dimensions: 15 x 19
Kitchen
- Features: Kitchen Island
- Level: Main
- Area: 170 Square Feet
- Dimensions: 10 x 17
Laundry
- Level: Upper
- Area: 56 Square Feet
- Dimensions: 8 x 7
Other
- Level: Main
- Area: 150 Square Feet
- Dimensions: 10 x 15
Recreation room
- Level: Lower
- Area: 240 Square Feet
- Dimensions: 16 x 15
Heating
- Forced Air, ENERGY STAR Qualified Equipment, Programmable Thermostat, Natural Gas
Cooling
- Central Air, Programmable Thermostat, Electric
Appliances
- Included: Microwave, Dishwasher, Disposal, Gas Water Heater, Tankless Water Heater
- Laundry: Laundry Room
Features
- Open Floorplan, Eat-in Kitchen, Kitchen Island, Pantry, Primary Bath(s), Recessed Lighting, Walk-In Closet(s), Other, Dry Wall
- Flooring: Luxury Vinyl, Ceramic Tile
- Doors: Sliding Glass
- Windows: Low Emissivity Windows
- Has basement: No
- Has fireplace: No
Interior area
- Total structure area: 2,669
- Total interior livable area: 2,669 sqft
- Finished area above ground: 2,669
Property
Parking
- Total spaces: 2
- Parking features: Garage Faces Front, Attached, Driveway
- Attached garage spaces: 2
- Has uncovered spaces: Yes
Accessibility
- Accessibility features: None
Features
- Levels: Three
- Stories: 3
- Patio & porch: Porch
- Exterior features: Street Lights
- Pool features: None
Lot
- Size: 2,400 sqft
- Features: Suburban
Details
- Additional structures: Above Grade
- Parcel number: NO TAX RECORD
- Zoning: RES
- Special conditions: Standard
Construction
Type & style
- Home type: Townhouse
- Architectural style: Transitional,Traditional
- Property subtype: Townhouse
Materials
- Brick Front, Brick, Vinyl Siding
- Foundation: Concrete Perimeter
- Roof: Architectural Shingle
Condition
- Excellent
- New construction: Yes
- Year built: 2025
Details
- Builder model: Woodley Park
- Builder name: NVHomes
Utilities & green energy
- Sewer: Public Sewer
- Water: Public
Green energy
- Energy efficient items: Appliances
Community & neighborhood
Security
- Security features: Main Entrance Lock, Security System, Smoke Detector(s), Fire Sprinkler System
Location
- Region: Cockeysville
- Subdivision: Longview Ridge
HOA & financial
HOA
- Has HOA: Yes
- HOA fee: $122 monthly
- Amenities included: Picnic Area, Jogging Path, Common Grounds
Other
Other facts
- Listing agreement: Exclusive Right To Sell
- Listing terms: Cash,Conventional,FHA,VA Loan
- Ownership: Fee Simple
Price history
| Date | Event | Price |
|---|---|---|
| 10/6/2025 | Sold | $693,554+10.1%$260/sqft |
Source: | ||
| 5/1/2025 | Pending sale | $629,990$236/sqft |
Source: | ||
| 4/28/2025 | Listing removed | $629,990$236/sqft |
Source: | ||
| 4/28/2025 | Pending sale | $629,990$236/sqft |
Source: | ||
| 4/25/2025 | Price change | $629,990-9.6%$236/sqft |
Source: | ||
Public tax history
Tax history is unavailable.
Neighborhood: 21030
Nearby schools
GreatSchools rating
- 9/10Mays Chapel Elementary SchoolGrades: PK-5Distance: 3.3 mi
- 6/10Cockeysville Middle SchoolGrades: 6-8Distance: 2.9 mi
- 8/10Dulaney High SchoolGrades: 9-12Distance: 4.2 mi
Schools provided by the listing agent
- Elementary: Mays Chapel
- Middle: Cockeysville
- High: Dulaney
- District: Baltimore County Public Schools
Source: Bright MLS. This data may not be complete. We recommend contacting the local school district to confirm school assignments for this home.
Get a cash offer in 3 minutes
Find out how much your home could sell for in as little as 3 minutes with a no-obligation cash offer.
Estimated market value$698,000
Get a cash offer in 3 minutes
Find out how much your home could sell for in as little as 3 minutes with a no-obligation cash offer.
Estimated market value
$698,000


