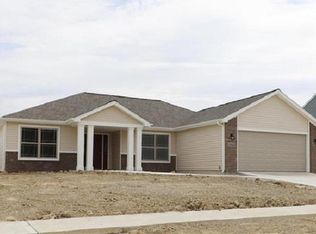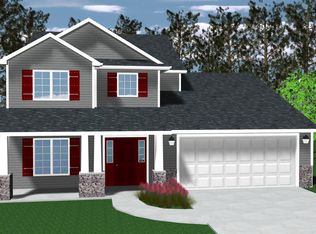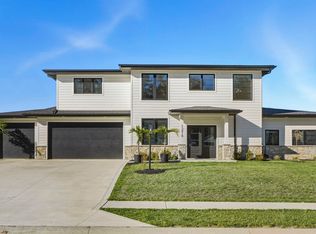Closed
$377,000
13804 Rame Pass, Fort Wayne, IN 46845
4beds
2,328sqft
Single Family Residence
Built in 2022
9,844.56 Square Feet Lot
$387,100 Zestimate®
$--/sqft
$2,512 Estimated rent
Home value
$387,100
$368,000 - $406,000
$2,512/mo
Zestimate® history
Loading...
Owner options
Explore your selling options
What's special
Why deal with the stresses of existing homes with bidding wars, updates, and repairs when you can secure your fresh, never lived in, new home with Heller Homes! Heller Homes is proud to present the David Matthew 1.5 in Grand Pointe subdivision on a beautiful lot lined in the back with trees! Located in award winning NWACS. The exterior of this home is stunning with a combination of craftsman touches and a front porch. This home features an open concept with an oversized great room with brick covered fireplace. The kitchen showcases a large island with custom cabinets and quartz counter tops. All kitchen and bathroom cabinets in the home have soft close doors and drawers. This kitchen has an eat in nook with cathedral ceiling. Also featured is a bonus space just off of the front door that could be used for many applications (dining room, den, or playroom). Upstairs you will find 4 spacious bedrooms. The master suite makes life easy with a double vanity, walk in closet, and step in shower. Lawn and appliance allowance included in price.
Zillow last checked: 8 hours ago
Listing updated: February 10, 2023 at 12:52pm
Listed by:
Harrison Heller 260-637-9113,
Heller & Sons, Inc.
Bought with:
Stacia Ellington, RB22001186
Keller Williams Realty Group
Source: IRMLS,MLS#: 202234536
Facts & features
Interior
Bedrooms & bathrooms
- Bedrooms: 4
- Bathrooms: 3
- Full bathrooms: 2
- 1/2 bathrooms: 1
Bedroom 1
- Level: Upper
Bedroom 2
- Level: Upper
Dining room
- Level: Main
- Area: 130
- Dimensions: 13 x 10
Kitchen
- Level: Main
- Area: 210
- Dimensions: 15 x 14
Living room
- Level: Main
- Area: 384
- Dimensions: 24 x 16
Heating
- Natural Gas, Forced Air, High Efficiency Furnace
Cooling
- Central Air
Appliances
- Included: Disposal, Range/Oven Hk Up Gas/Elec
- Laundry: Electric Dryer Hookup, Main Level, Washer Hookup
Features
- Breakfast Bar, Eat-in Kitchen, Kitchen Island, Open Floorplan, Pantry, Double Vanity, Stand Up Shower, Tub/Shower Combination, Formal Dining Room
- Flooring: Carpet, Vinyl
- Has basement: No
- Number of fireplaces: 1
- Fireplace features: Living Room
Interior area
- Total structure area: 2,328
- Total interior livable area: 2,328 sqft
- Finished area above ground: 2,328
- Finished area below ground: 0
Property
Parking
- Total spaces: 2
- Parking features: Attached, Concrete
- Attached garage spaces: 2
- Has uncovered spaces: Yes
Features
- Levels: Two
- Stories: 2
- Patio & porch: Patio, Porch Covered
Lot
- Size: 9,844 sqft
- Dimensions: 51 X 135
- Features: Level, City/Town/Suburb
Details
- Parcel number: 020220330014.000058
Construction
Type & style
- Home type: SingleFamily
- Property subtype: Single Family Residence
Materials
- Brick, Concrete, Shingle Siding, Vinyl Siding
- Foundation: Slab
- Roof: Shingle
Condition
- New construction: Yes
- Year built: 2022
Details
- Warranty included: Yes
Utilities & green energy
- Sewer: Public Sewer
- Water: City
- Utilities for property: Cable Connected
Green energy
- Energy efficient items: HVAC
Community & neighborhood
Security
- Security features: Smoke Detector(s)
Location
- Region: Fort Wayne
- Subdivision: Grand Pointe at Copper Creek
HOA & financial
HOA
- Has HOA: Yes
- HOA fee: $556 annually
Other
Other facts
- Listing terms: Cash,Conventional,FHA,VA Loan
Price history
| Date | Event | Price |
|---|---|---|
| 2/10/2023 | Sold | $377,000-2.1% |
Source: | ||
| 1/18/2023 | Pending sale | $384,900 |
Source: | ||
| 1/17/2023 | Listed for sale | $384,900 |
Source: | ||
| 1/13/2023 | Pending sale | $384,900 |
Source: | ||
| 11/2/2022 | Price change | $384,900-1.3% |
Source: | ||
Public tax history
| Year | Property taxes | Tax assessment |
|---|---|---|
| 2024 | $2,655 +34291.2% | $396,700 +5.7% |
| 2023 | $8 | $375,400 +74980% |
| 2022 | -- | $500 |
Find assessor info on the county website
Neighborhood: 46845
Nearby schools
GreatSchools rating
- 4/10Huntertown Elementary SchoolGrades: K-5Distance: 1 mi
- 6/10Carroll Middle SchoolGrades: 6-8Distance: 1.7 mi
- 9/10Carroll High SchoolGrades: PK,9-12Distance: 2 mi
Schools provided by the listing agent
- Elementary: Huntertown
- Middle: Carroll
- High: Carroll
- District: Northwest Allen County
Source: IRMLS. This data may not be complete. We recommend contacting the local school district to confirm school assignments for this home.

Get pre-qualified for a loan
At Zillow Home Loans, we can pre-qualify you in as little as 5 minutes with no impact to your credit score.An equal housing lender. NMLS #10287.
Sell for more on Zillow
Get a free Zillow Showcase℠ listing and you could sell for .
$387,100
2% more+ $7,742
With Zillow Showcase(estimated)
$394,842

