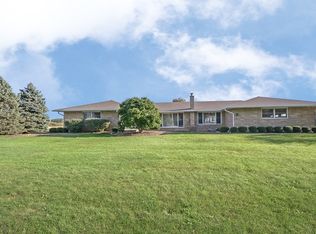A little piece of heaven on 9.65 acres! This beautiful property has a 100 year old dairy barn that could be an AMAZING venue business opportunity, or perfect for farm life and horses! Solid construction, greenhouse, pellet burning stove, newer metal roof, upstairs loft with huge ceiling and newer floors, 400 amp service, 2 10x10 stalls w/room for more, newer foundation built in late 90's! 2 one acre pastures, 2 sided huge run-in shed adjacent to paddock plus chicken coup. Spectacular farm house w/flexible floor plan! Large country kitchen w/hickory cabinets & hrwd floors, huge family room w/hrwd floors & new bay windows, dining room w/original wood floors w/cozy front porch, freshly painted/new carpet. Amazing 2 story 2 1/2 car garage w/loft storage area a great place for studio, business office or built out for living space! Beautiful lot w/oak, hickory & walnut trees, room for riding horses, backing to tree nursery & across from 1600 acre conservation district! Come Fall in Love!
This property is off market, which means it's not currently listed for sale or rent on Zillow. This may be different from what's available on other websites or public sources.
