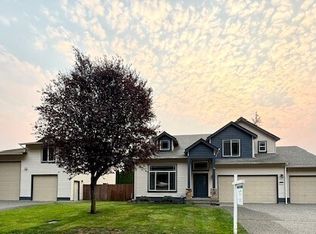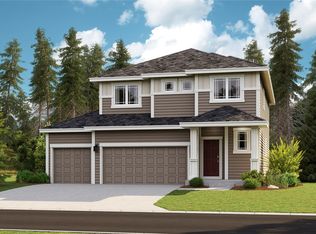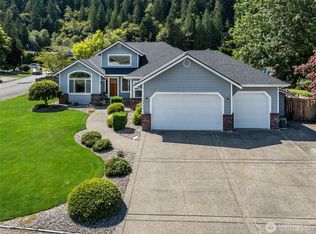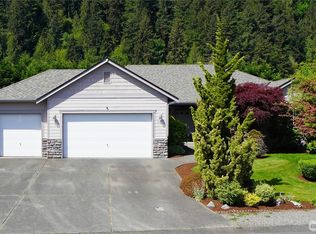Sold
Listed by:
Joshua Meeks,
Timber Real Estate
Bought with: RE/MAX Northwest
$800,000
13804 139th Avenue E, Orting, WA 98360
3beds
2,420sqft
Single Family Residence
Built in 2003
0.4 Acres Lot
$790,200 Zestimate®
$331/sqft
$3,134 Estimated rent
Home value
$790,200
$735,000 - $846,000
$3,134/mo
Zestimate® history
Loading...
Owner options
Explore your selling options
What's special
Beautifully updated rambler on an expansive lot with every feature on your wishlist! Open-concept layout enhanced by vaulted ceilings and french doors fill the home with natural light. Three spacious bedrooms plus an office, including a primary suite with a soaking tub, separate shower, and walk-in closet, plus 2 additional full baths. Open kitchen with granite counters and stainless appliances, cement siding, and a newer roof. Fully fenced backyard oasis with a hot tub and peaceful greenbelt views. Exceptional exterior features include a 3-car attached garage, 2-car garage, storage shed, RV parking, and garden space. A perfect blend of comfort, space, and tranquility and perfect for entertaining! Meticulously maintained and pre-inspected.
Zillow last checked: 8 hours ago
Listing updated: May 31, 2025 at 04:04am
Listed by:
Joshua Meeks,
Timber Real Estate
Bought with:
Tamara Paul, 26772
RE/MAX Northwest
Source: NWMLS,MLS#: 2360749
Facts & features
Interior
Bedrooms & bathrooms
- Bedrooms: 3
- Bathrooms: 3
- Full bathrooms: 3
- Main level bathrooms: 3
- Main level bedrooms: 3
Primary bedroom
- Level: Main
Bedroom
- Level: Main
Bedroom
- Level: Main
Bathroom full
- Level: Main
Bathroom full
- Level: Main
Bathroom full
- Level: Main
Dining room
- Level: Main
Entry hall
- Level: Main
Family room
- Level: Main
Kitchen with eating space
- Level: Main
Living room
- Level: Main
Utility room
- Level: Main
Heating
- Forced Air, Heat Pump, Electric, Natural Gas
Cooling
- Forced Air, Heat Pump
Appliances
- Included: Dishwasher(s), Disposal, Dryer(s), Microwave(s), Refrigerator(s), Stove(s)/Range(s), Washer(s), Garbage Disposal
Features
- Bath Off Primary, Dining Room
- Flooring: Hardwood, Vinyl, Carpet
- Doors: French Doors
- Windows: Double Pane/Storm Window, Skylight(s)
- Basement: None
- Has fireplace: No
Interior area
- Total structure area: 2,420
- Total interior livable area: 2,420 sqft
Property
Parking
- Total spaces: 5
- Parking features: Driveway, Attached Garage, Detached Garage
- Attached garage spaces: 5
Features
- Levels: One
- Stories: 1
- Entry location: Main
- Patio & porch: Bath Off Primary, Double Pane/Storm Window, Dining Room, French Doors, Jetted Tub, Skylight(s)
- Has spa: Yes
- Spa features: Bath
- Has view: Yes
- View description: Territorial
Lot
- Size: 0.40 Acres
- Features: Adjacent to Public Land, Curbs, Paved, Cable TV, Fenced-Partially, High Speed Internet, Hot Tub/Spa, Patio, Shop
- Residential vegetation: Wooded
Details
- Parcel number: 6023730070
- Special conditions: Standard
Construction
Type & style
- Home type: SingleFamily
- Property subtype: Single Family Residence
Materials
- Cement Planked, Wood Products, Cement Plank
- Foundation: Poured Concrete
- Roof: Composition
Condition
- Year built: 2003
- Major remodel year: 2006
Utilities & green energy
- Electric: Company: PSE
- Sewer: Septic Tank, Company: Septic
- Water: Public, Company: City of Tacoma
Community & neighborhood
Location
- Region: Orting
- Subdivision: Orting
HOA & financial
HOA
- HOA fee: $750 annually
Other
Other facts
- Listing terms: Cash Out,Conventional,FHA,VA Loan
- Cumulative days on market: 6 days
Price history
| Date | Event | Price |
|---|---|---|
| 4/30/2025 | Sold | $800,000+0%$331/sqft |
Source: | ||
| 4/21/2025 | Pending sale | $799,950$331/sqft |
Source: | ||
| 4/16/2025 | Listed for sale | $799,950+105.1%$331/sqft |
Source: | ||
| 2/24/2016 | Sold | $390,000+2.6%$161/sqft |
Source: | ||
| 1/18/2016 | Pending sale | $380,000$157/sqft |
Source: John L Scott Real Estate #884436 | ||
Public tax history
| Year | Property taxes | Tax assessment |
|---|---|---|
| 2024 | $8,146 +10.2% | $673,700 +4.7% |
| 2023 | $7,391 -0.8% | $643,400 -3.3% |
| 2022 | $7,450 +1.5% | $665,400 +19.8% |
Find assessor info on the county website
Neighborhood: 98360
Nearby schools
GreatSchools rating
- 8/10Maple Lawn Elementary SchoolGrades: PK-5Distance: 4.5 mi
- 8/10Sumner Middle SchoolGrades: 6-8Distance: 4.5 mi
- 7/10Sumner Senior High SchoolGrades: 9-12Distance: 5.1 mi
Schools provided by the listing agent
- Elementary: Maple Lawn Elem
- Middle: Sumner Middle
- High: Sumner Snr High
Source: NWMLS. This data may not be complete. We recommend contacting the local school district to confirm school assignments for this home.

Get pre-qualified for a loan
At Zillow Home Loans, we can pre-qualify you in as little as 5 minutes with no impact to your credit score.An equal housing lender. NMLS #10287.
Sell for more on Zillow
Get a free Zillow Showcase℠ listing and you could sell for .
$790,200
2% more+ $15,804
With Zillow Showcase(estimated)
$806,004


