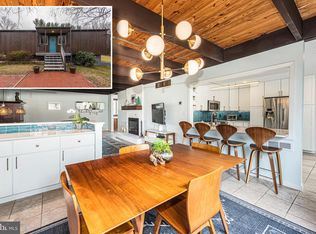If You're Looking For Something Unique and Contemporary, Look No Further. This 4 BD & 3 Bath Split Foyer Has All You Need! Upon Entering the Home Make Your Way Up From the Foyer to the Open Living Room w/ Brick Surround Wood Fireplace that Opens to the Formal Dining Room, Perfect for Entertaining Family & Friends. An Updated Owner's Suite Awaits You Just Down the Hall and Is Sure to Impress! The Owner's Suite Features a Huge Walk-In Closet and Large Clear Window That Can Become Frosted in Just Seconds With the Touch of A Switch, Offering Optimal Privacy & Convenience. The Spa-Like Owner's Bath is a Rare Find w/ Dual Vanity, Heated Flooring and Huge Walk-In Stall Shower w/ Seating. A Full Bedroom and Full Bath Round-Out the Upper Level. Continue Upstairs to Find an Inviting Family Room and Pristine Kitchen, Fully Equipped w/ Sleek Stainless Steel Appliances, Cooktop, Pantry, Built-In Shelving and Table Space in the Adjoining Breakfast Room w/ Outside Access. The Lower Level is Complete w/ a Large Recreation Room & Den, Offering You the Potential to Create the Space of Your Dreams! With 2 Bedrooms and a Full Hall Bath on the Entry Level, This Home Offers Ample Living Space for All of Your Needs! All of This Plus, a Large Driveway w/ 2-Car Garage, Work Shop, and Large Fenced Rear Yard, a Scenic Oasis that Backs to Trees and Offers a Large Storage Shed and Two-Tiered Deck. This Home in the Sought After Summer Hills Subdivision is Just a Few Minutes From the Hunt Valley Country Club and Golf Course! This Won't Last Long!
This property is off market, which means it's not currently listed for sale or rent on Zillow. This may be different from what's available on other websites or public sources.

